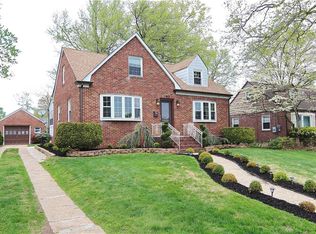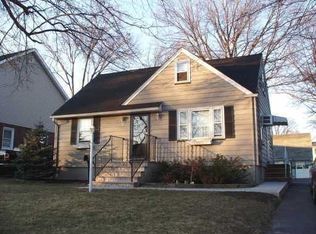Sold for $510,000
$510,000
78 Schoder Ave, Woodbridge, NJ 07095
4beds
--sqft
Single Family Residence
Built in 1946
9,180 Square Feet Lot
$516,800 Zestimate®
$--/sqft
$3,691 Estimated rent
Home value
$516,800
$470,000 - $568,000
$3,691/mo
Zestimate® history
Loading...
Owner options
Explore your selling options
What's special
Charming and well-maintained Cape Cod located in the heart of Woodbridge! This 4-bedroom, 1.5-bath home offers a warm and inviting layout, featuring two bedrooms and a full bath on the main level, with two additional bedrooms and a half bath upstairs. The spacious living room flows seamlessly into an eat-in kitchen, perfect for everyday living and entertaining. Outside, enjoy a private backyard ideal for relaxing or hosting gatherings. Situated on a quiet street close to schools, shopping, parks, and major transportation, this home is move-in ready and full of potential. Don't miss the opportunity to make it yours!
Zillow last checked: 8 hours ago
Listing updated: October 09, 2025 at 09:24am
Listed by:
TINA R. TORRES,
RE/MAX LIFETIME REALTORS 908-688-2828
Source: All Jersey MLS,MLS#: 2601772R
Facts & features
Interior
Bedrooms & bathrooms
- Bedrooms: 4
- Bathrooms: 2
- Full bathrooms: 1
- 1/2 bathrooms: 1
Primary bedroom
- Features: 1st Floor
- Level: First
Dining room
- Features: Formal Dining Room
Kitchen
- Features: Granite/Corian Countertops, Breakfast Bar, Eat-in Kitchen, Separate Dining Area
Basement
- Area: 0
Heating
- Baseboard Cast Iron, Baseboard, Radiant, Radiant-Hot Water
Cooling
- Central Air, Ceiling Fan(s), A/C Central - Some, Wall Unit(s), Window Unit(s)
Appliances
- Included: Dishwasher, Dryer, Free-Standing Freezer, Gas Range/Oven, Microwave, Refrigerator, Range, Washer, Gas Water Heater
Features
- 2 Bedrooms, Kitchen, Living Room, Dining Room, Bath Other, None
- Flooring: Ceramic Tile, Wood
- Basement: Full, Other Room(s), Laundry Facilities
- Has fireplace: No
Interior area
- Total structure area: 0
Property
Parking
- Total spaces: 1
- Parking features: 1 Car Width, Garage, Detached
- Garage spaces: 1
- Has uncovered spaces: Yes
Features
- Levels: Two
- Stories: 2
- Exterior features: Fencing/Wall, Storage Shed
- Fencing: Fencing/Wall
Lot
- Size: 9,180 sqft
- Dimensions: 153.00 x 60.00
- Features: Level
Details
- Additional structures: Shed(s)
- Parcel number: 1225596036502
Construction
Type & style
- Home type: SingleFamily
- Architectural style: Cape Cod
- Property subtype: Single Family Residence
Materials
- Roof: Asphalt
Condition
- Year built: 1946
Utilities & green energy
- Gas: Natural Gas
- Sewer: Public Sewer
- Water: Public
- Utilities for property: Natural Gas Connected
Community & neighborhood
Location
- Region: Woodbridge
Other
Other facts
- Ownership: Fee Simple
Price history
| Date | Event | Price |
|---|---|---|
| 10/8/2025 | Sold | $510,000+13.4% |
Source: | ||
| 8/26/2025 | Contingent | $449,900 |
Source: | ||
| 8/26/2025 | Pending sale | $449,900 |
Source: | ||
| 8/10/2025 | Listed for sale | $449,900+28.6% |
Source: | ||
| 5/18/2017 | Listing removed | $349,900 |
Source: ELEK, J.J. REALTY CO. #1715211 Report a problem | ||
Public tax history
| Year | Property taxes | Tax assessment |
|---|---|---|
| 2025 | $10,052 | $86,400 |
| 2024 | $10,052 +2.2% | $86,400 |
| 2023 | $9,833 +2.6% | $86,400 |
Find assessor info on the county website
Neighborhood: 07095
Nearby schools
GreatSchools rating
- 3/10Port Reading Elementary SchoolGrades: K-5Distance: 1.7 mi
- 1/10Woodbridge Middle SchoolGrades: 6-8Distance: 0.6 mi
- 4/10Woodbridge High SchoolGrades: 9-12Distance: 0.6 mi
Get a cash offer in 3 minutes
Find out how much your home could sell for in as little as 3 minutes with a no-obligation cash offer.
Estimated market value$516,800
Get a cash offer in 3 minutes
Find out how much your home could sell for in as little as 3 minutes with a no-obligation cash offer.
Estimated market value
$516,800

