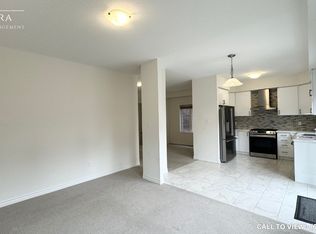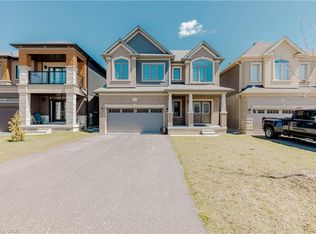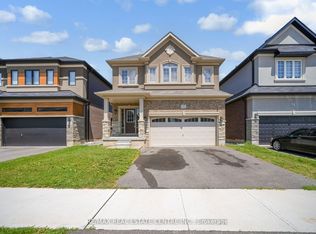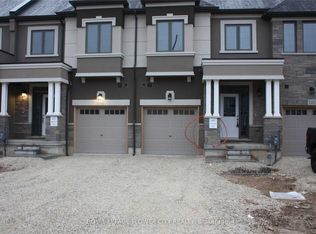Sold for $822,000 on 06/30/25
C$822,000
78 Scenic Ridge Gate, Brant, ON N3L 0K4
4beds
2,000sqft
Single Family Residence, Residential
Built in ----
3,552.34 Square Feet Lot
$-- Zestimate®
C$411/sqft
C$2,698 Estimated rent
Home value
Not available
Estimated sales range
Not available
$2,698/mo
Loading...
Owner options
Explore your selling options
What's special
Nestled in a prestigious Paris enclave, this exquisite 4-bedroom, 3-bathroom home offers the perfect blend of sophistication and practicality. The open-concept design welcomes abundant natural light throughout, highlighting the sleek, modern kitchen with premium stainless steel appliances. A spacious living area provides a wonderful space for family gatherings, while the upstairs retreat features 4 beautifully appointed bedrooms, including a luxurious primary suite with a spa-inspired bathroom and a massive walk-in closet. The home also offers a main floor laundry. This property is just minutes from Highway 403 and walking distance to all local amenities, including the Brant complex. It’s an unbeatable location.
Zillow last checked: 8 hours ago
Listing updated: August 20, 2025 at 12:17pm
Listed by:
Krish Bedi, Salesperson,
Re/Max GOLD REALTY INC MALTON
Source: ITSO,MLS®#: 40700702Originating MLS®#: Cornerstone Association of REALTORS®
Facts & features
Interior
Bedrooms & bathrooms
- Bedrooms: 4
- Bathrooms: 3
- Full bathrooms: 2
- 1/2 bathrooms: 1
- Main level bathrooms: 1
- Main level bedrooms: 1
Other
- Level: Main
Bedroom
- Level: Second
Bedroom
- Level: Second
Bedroom
- Level: Second
Bathroom
- Features: 5+ Piece
- Level: Second
Bathroom
- Features: 4-Piece
- Level: Second
Breakfast room
- Level: Main
Dining room
- Level: Main
Great room
- Level: Main
Kitchen
- Level: Main
Laundry
- Level: Main
Heating
- Forced Air, Natural Gas
Cooling
- Central Air
Appliances
- Laundry: Laundry Room, Main Level
Features
- Other
- Basement: Full,Unfinished
- Has fireplace: No
Interior area
- Total structure area: 2,000
- Total interior livable area: 2,000 sqft
- Finished area above ground: 2,000
Property
Parking
- Total spaces: 4
- Parking features: Attached Garage, Private Drive Double Wide
- Attached garage spaces: 2
- Uncovered spaces: 2
Features
- Frontage type: East
- Frontage length: 36.09
Lot
- Size: 3,552 sqft
- Dimensions: 36.09 x 98.43
- Features: Urban, Other
Details
- Parcel number: 320541300
- Zoning: h-R1-32
Construction
Type & style
- Home type: SingleFamily
- Architectural style: Two Story
- Property subtype: Single Family Residence, Residential
Materials
- Brick
- Foundation: Poured Concrete
- Roof: Wood
Condition
- 0-5 Years
- New construction: No
Utilities & green energy
- Sewer: Sewer (Municipal)
- Water: Municipal
Community & neighborhood
Location
- Region: Brant
Price history
| Date | Event | Price |
|---|---|---|
| 6/30/2025 | Sold | C$822,000C$411/sqft |
Source: ITSO #40700702 Report a problem | ||
Public tax history
Tax history is unavailable.
Neighborhood: N3L
Nearby schools
GreatSchools rating
No schools nearby
We couldn't find any schools near this home.
Schools provided by the listing agent
- Elementary: Sacred Heart Ces; Cobblestone Es
- High: St John's College; Paris Dhs (Sec)
Source: ITSO. This data may not be complete. We recommend contacting the local school district to confirm school assignments for this home.



