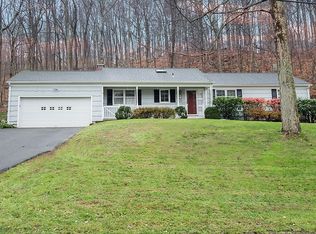OPPORTUNITY KNOCKS! This pretty, well cared for spacious Cape Cod style home nestled on a quiet wooded Cul-De-Sac road. This home boasts 4 bedrooms and two and a half baths and features a nice flow with a large living room, dining room and den. Entertain in a beautiful sun porch on the first floor. Hardwood floors.Recreation room with a fireplace with custom built ins in the walk out basement. Located in a highly sought out Ridgefield neighborhood with easy access to Route 7. Close to town center, shopping, schools, restaurants and more. DON'T LET THE DEAL GO AWAY!
This property is off market, which means it's not currently listed for sale or rent on Zillow. This may be different from what's available on other websites or public sources.
