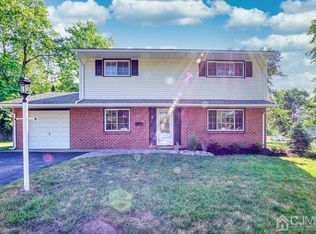Welcome home to your newly renovated (2019) Grand Colonial in desirable Kendall Park! Large eat in kitchen w/ separate eating area, granite counter tops, travertine floor, & back splash, Energy Star* rated stainless steel appliances, & walk-in pantry! LivRm, DinRm, FamRm w/wood burning fireplace, a walkout mudroom/laundry Rm. w/added pantry space & newer washer/dryer! A powder Rm. off the kitchen, completes 1st floor.. The 2nd floor Master bedroom suite boasts a walk-in closet & dressing room, a sitting area w/wood burning fireplace, & master bath w/ tub & shower. The main bath has a relaxing jetted tub & walk-in shower. 3 additional large bedrooms complete the level. Neutral carpeting was just installed & the whole house was recently painted throughout! Transportation nearby, shopping, and top rated schools!
This property is off market, which means it's not currently listed for sale or rent on Zillow. This may be different from what's available on other websites or public sources.
