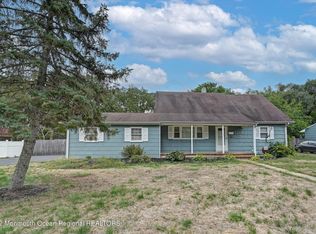Opportunity Knocks on this well priced Candlewood ranch! Room for everyone in this 3 bedroom ranch boasting nice floor plan with LR, formal DR, eat in kitchen and family room with access to large treed fenced in yard w/paver patio and great space for all sorts of sports and entertaining..... Kitchen boasts wood cabinetry with new floor and everyone's favorite a window overlooking yard! Home is freshly painted with gleaming hardwood floors. Updated powder room. MBR access to main bath w/updated tub/shower. double sink vanity. Added bonus is huge basement with Bilco doors ready to be finished and attached one car garage. Tons of storage including attic space. Convenient to schools, shopping, Route 9 and GSP and bus service to NYC. Quick closing available! 2020-02-05
This property is off market, which means it's not currently listed for sale or rent on Zillow. This may be different from what's available on other websites or public sources.
