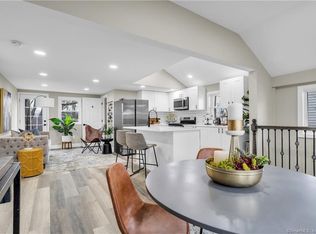Sold for $300,000 on 09/24/25
Street View
$300,000
78 Sackett Point Rd, North Haven, CT 06473
2beds
901sqft
SingleFamily
Built in 1938
6,534 Square Feet Lot
$305,000 Zestimate®
$333/sqft
$2,338 Estimated rent
Home value
$305,000
$271,000 - $342,000
$2,338/mo
Zestimate® history
Loading...
Owner options
Explore your selling options
What's special
Newly remodeled one level, 2 bedroom, 1 bath ranch in North Haven. Nothing to do but unpack! The house has a bright open floor plan, cathedral ceilings, with a beautifully redone kitchen, that includes recessed lighting, custom cabinetry, stainless steel appliances, and quartz countertops with a marvelous glass subway backsplash. Remodeled full bath includes, amazing Carrera vanity, tiled tub/surround, and all quality fixtures. The whole house has brand new red oak floors, with the exception of the bathroom, which is beautiful encaustic tile. One bedroom has amazing cathedral ceilings, with exposed wood beams. The master BR has a nice size walk in closet. Laundry closet is in hallway. Outside, you will find a quiet, shaded, fenced in yard; large patio and oversized storage shed. There is also a long 3 car driveway that provides plenty of off street parking. The house also features a newer furnace, water heater, roof, and siding! Small basement/crawl accessible via outside staircase. A one-year home warranty (third party) will be provided (or cash equivalent) to buyer at closing. Close to both I-95 ,CT-15, and area shopping. Quick walk to both North Haven middle and high schools. Low Taxes!!
Facts & features
Interior
Bedrooms & bathrooms
- Bedrooms: 2
- Bathrooms: 1
- Full bathrooms: 1
Heating
- Forced air, Electric, Oil
Cooling
- None
Appliances
- Included: Dishwasher, Freezer, Garbage disposal, Microwave, Range / Oven, Refrigerator
Features
- Open Floorplan
- Basement: Partially finished
Interior area
- Total interior livable area: 901 sqft
Property
Parking
- Parking features: Off-street
Features
- Patio & porch: Patio
- Exterior features: Vinyl
- Fencing: Privacy, Full
- Waterfront features: Not Applicable
Lot
- Size: 6,534 sqft
- Features: Level, Cleared, Interior Lot, Secluded
Details
- Parcel number: NRHVM037L010
- Zoning: R 12
Construction
Type & style
- Home type: SingleFamily
- Architectural style: Ranch
Materials
- Frame
- Roof: Asphalt
Condition
- Year built: 1938
Utilities & green energy
- Sewer: Public Sewer
- Water: Public Water Connected
Community & neighborhood
Location
- Region: North Haven
HOA & financial
Other financial information
- Total actual rent: 189900
Other
Other facts
- Sewer: Public Sewer
- Heating: Forced Air, Oil
- Appliances: Dishwasher, Refrigerator, Disposal, Microwave, Electric Range, Freezer, Oven/Range
- Roof: Asphalt
- ArchitecturalStyle: Ranch
- AssociationYN: 0
- HeatingYN: true
- PatioAndPorchFeatures: Patio
- RoomsTotal: 8
- ConstructionMaterials: Frame, Vinyl Siding
- Zoning: R 12
- LandLeaseAmountFrequency: Monthly
- LotFeatures: Level, Cleared, Interior Lot, Secluded
- FoundationDetails: Block, Concrete
- Fencing: Privacy, Full
- ExteriorFeatures: Garden, Lighting
- ParkingFeatures: Other
- YearBuiltSource: Public Records
- InteriorFeatures: Open Floorplan
- WaterSource: Public Water Connected
- WaterfrontFeatures: Not Applicable
- TotalActualRent: 189900.00
- Basement: Partial With Hatchway
- MlsStatus: Active
Price history
| Date | Event | Price |
|---|---|---|
| 9/24/2025 | Sold | $300,000+62.2%$333/sqft |
Source: Public Record Report a problem | ||
| 11/6/2019 | Sold | $185,000-2.6%$205/sqft |
Source: | ||
| 8/23/2019 | Price change | $189,900-2.4%$211/sqft |
Source: Blue Lighthouse Realty, Inc #170216247 Report a problem | ||
| 8/12/2019 | Price change | $194,500-2.7%$216/sqft |
Source: Blue Lighthouse Realty, Inc #170216247 Report a problem | ||
| 7/31/2019 | Price change | $199,999-4.4%$222/sqft |
Source: Blue Lighthouse Realty, Inc #170216247 Report a problem | ||
Public tax history
| Year | Property taxes | Tax assessment |
|---|---|---|
| 2025 | $5,349 +23.3% | $181,580 +45% |
| 2024 | $4,339 +6.1% | $125,260 |
| 2023 | $4,090 +6.3% | $125,260 |
Find assessor info on the county website
Neighborhood: 06473
Nearby schools
GreatSchools rating
- 8/10Ridge Road Elementary SchoolGrades: K-5Distance: 1.9 mi
- 6/10North Haven Middle SchoolGrades: 6-8Distance: 0.4 mi
- 7/10North Haven High SchoolGrades: 9-12Distance: 0.3 mi
Schools provided by the listing agent
- High: North Haven
Source: The MLS. This data may not be complete. We recommend contacting the local school district to confirm school assignments for this home.

Get pre-qualified for a loan
At Zillow Home Loans, we can pre-qualify you in as little as 5 minutes with no impact to your credit score.An equal housing lender. NMLS #10287.
Sell for more on Zillow
Get a free Zillow Showcase℠ listing and you could sell for .
$305,000
2% more+ $6,100
With Zillow Showcase(estimated)
$311,100