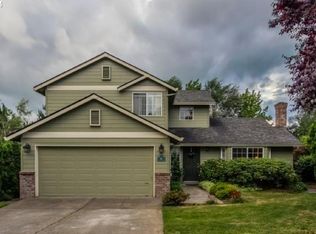Delightful home located in a cul-de-sac setting. Enter into spacious living room with vaulted ceiling and wood floors with warm and inviting wood fireplace. Open to dining room and kitchen with eating bar. Den/Office on lower level needs closet to become 4th Bedroom. Three skylights for plenty of natural indoor lighting. Dining room opens to deck leading to the large fenced back yard. Also features, A/C and sprinkler system.
This property is off market, which means it's not currently listed for sale or rent on Zillow. This may be different from what's available on other websites or public sources.

