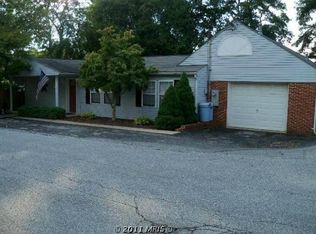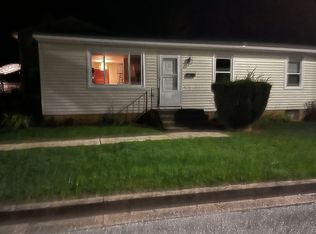Sold for $380,000 on 03/14/24
$380,000
78 S Ralph St, Westminster, MD 21157
4beds
2,045sqft
Single Family Residence
Built in 1951
8,848 Square Feet Lot
$391,600 Zestimate®
$186/sqft
$2,376 Estimated rent
Home value
$391,600
$337,000 - $446,000
$2,376/mo
Zestimate® history
Loading...
Owner options
Explore your selling options
What's special
Welcome to 78 Ralph St.—where space meets comfort and versatility - and priced $75,000 below recent appraised value! 🏡 It's like 2 houses for the price of 1 - this 4-bedroom, 3.5-bath gem boasts an expansive floor plan that that has space for everyone. With not one but TWO separate living areas, entrances, gas lines, HVAC units, and washer dryer hook ups, it's the ultimate in flexibility for multi-generational families. But wait, there's more! This home is not just about space—it's got style too. Featuring a new roof, new dual-zone HVAC systems to keep you cool in the summer and cozy in the winter, and fresh vibes with new paint, carpet, and fixtures, counters, backsplash, vanities, hardware, and more throughout. Oh, and did we mention the solid hardwood floors? They've been freshly refinished, adding that extra touch of class. The spacious fenced and level back yard with a patio is practically begging for a barbecue or a lazy Sunday afternoon. 🌳 It also includes a separate detatched 1 car garage, perfect for the car or outdoor enthusiasts. Get ready to fall in love with 78 Ralph St.—where comfort meets convenience. 🌟 Schedule your visit and make this house your home sweet home while it's still available! 🏡
Zillow last checked: 8 hours ago
Listing updated: March 14, 2024 at 12:30pm
Listed by:
Christina Landsman 443-801-9697,
Real Estate Professionals, Inc.
Bought with:
Laura Ratta, 462547732
Corner House Realty
Source: Bright MLS,MLS#: MDCR2018218
Facts & features
Interior
Bedrooms & bathrooms
- Bedrooms: 4
- Bathrooms: 4
- Full bathrooms: 3
- 1/2 bathrooms: 1
- Main level bathrooms: 3
- Main level bedrooms: 2
Basement
- Area: 0
Heating
- Forced Air, Natural Gas
Cooling
- Central Air, Electric
Appliances
- Included: Dishwasher, Disposal, Dryer, Exhaust Fan, Oven/Range - Gas, Range Hood, Refrigerator, Washer, Gas Water Heater
Features
- Combination Kitchen/Dining, Chair Railings, Primary Bath(s), Dry Wall, Vaulted Ceiling(s)
- Flooring: Wood
- Has basement: No
- Has fireplace: No
Interior area
- Total structure area: 2,045
- Total interior livable area: 2,045 sqft
- Finished area above ground: 2,045
- Finished area below ground: 0
Property
Parking
- Total spaces: 1
- Parking features: Garage Faces Front, Off Street, Attached
- Attached garage spaces: 1
Accessibility
- Accessibility features: None
Features
- Levels: Two
- Stories: 2
- Patio & porch: Patio, Porch
- Pool features: None
- Fencing: Back Yard,Privacy
Lot
- Size: 8,848 sqft
- Dimensions: 79.00 x
- Features: Open Lot
Details
- Additional structures: Above Grade, Below Grade
- Parcel number: 0707066074
- Zoning: R-7500
- Special conditions: Standard
Construction
Type & style
- Home type: SingleFamily
- Architectural style: Ranch/Rambler
- Property subtype: Single Family Residence
Materials
- Vinyl Siding
- Foundation: Block
- Roof: Asphalt
Condition
- New construction: No
- Year built: 1951
Utilities & green energy
- Sewer: Public Sewer
- Water: Public
Community & neighborhood
Location
- Region: Westminster
- Subdivision: None Available
- Municipality: Westminster
Other
Other facts
- Listing agreement: Exclusive Right To Sell
- Ownership: Fee Simple
Price history
| Date | Event | Price |
|---|---|---|
| 3/14/2024 | Sold | $380,000+1.3%$186/sqft |
Source: | ||
| 2/13/2024 | Contingent | $375,000$183/sqft |
Source: | ||
| 2/8/2024 | Listed for sale | $375,000$183/sqft |
Source: | ||
Public tax history
Tax history is unavailable.
Neighborhood: 21157
Nearby schools
GreatSchools rating
- 4/10Robert Moton Elementary SchoolGrades: PK-5Distance: 2.2 mi
- 5/10Westminster East Middle SchoolGrades: 6-8Distance: 0.6 mi
- 8/10Winters Mill High SchoolGrades: 9-12Distance: 0.9 mi
Schools provided by the listing agent
- Elementary: Robert Moton
- Middle: East
- High: Winters Mill
- District: Carroll County Public Schools
Source: Bright MLS. This data may not be complete. We recommend contacting the local school district to confirm school assignments for this home.

Get pre-qualified for a loan
At Zillow Home Loans, we can pre-qualify you in as little as 5 minutes with no impact to your credit score.An equal housing lender. NMLS #10287.
Sell for more on Zillow
Get a free Zillow Showcase℠ listing and you could sell for .
$391,600
2% more+ $7,832
With Zillow Showcase(estimated)
$399,432
