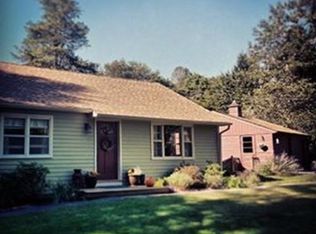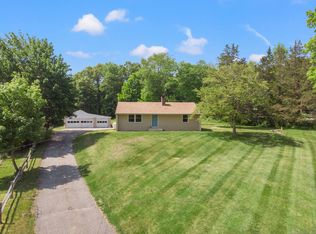Sold for $415,950
$415,950
78 South Kent Road, New Milford, CT 06755
3beds
1,756sqft
Single Family Residence
Built in 1970
1.17 Acres Lot
$495,700 Zestimate®
$237/sqft
$3,679 Estimated rent
Home value
$495,700
$461,000 - $535,000
$3,679/mo
Zestimate® history
Loading...
Owner options
Explore your selling options
What's special
Welcome to Charming Gaylordsville. This Classic Ranch was well maintained by the original owner and offers many possibilities. As you entry through the front door you will be greeted by a welcoming foyer and spacious living room with a large fireplace and two sets of sliders providing natural light. The sunny eat-in kitchen has plenty of cabinet storage and granite countertops. The laundry room/full bathroom is conveniently located. As you continue down the hallway you will find the primary bedroom with the ensuite bathroom and double closets. The bedroom has a slider allowing you views of the beautiful backyard. You will also find two additional bedrooms and a full bathroom. The lower level offers a large full unfinished basement great for extra storage and more! The attached oversized two car garage has more storage and walk up attic access. Composite deck with brick patio both offer beautiful views of the flat level backyard. Mature plantings with lovely flowering trees. Also, included is the rustic two stable barn with electricity and water and newer roof. This home is equipped with central air and a newer hot water heater. Country living yet close to the center of Kent and New Milford Center where you will enjoy fine dining and lovely shops! Call to book your showing today!!
Zillow last checked: 8 hours ago
Listing updated: May 16, 2023 at 01:34pm
Listed by:
The McHenry Cooney Team at Coldwell Banker. Realty,
Kristin Barese 203-482-5702,
Coldwell Banker Realty 203-790-9500
Bought with:
Pat Catchpole, RES.0808452
William Raveis Real Estate
Source: Smart MLS,MLS#: 170554890
Facts & features
Interior
Bedrooms & bathrooms
- Bedrooms: 3
- Bathrooms: 3
- Full bathrooms: 2
- 1/2 bathrooms: 1
Primary bedroom
- Features: Full Bath, Sliders, Stall Shower, Wall/Wall Carpet
- Level: Main
- Area: 156 Square Feet
- Dimensions: 12 x 13
Bedroom
- Features: Wall/Wall Carpet
- Level: Main
- Area: 149.5 Square Feet
- Dimensions: 13 x 11.5
Bedroom
- Features: Wall/Wall Carpet
- Level: Main
- Area: 136.8 Square Feet
- Dimensions: 12 x 11.4
Bathroom
- Features: Full Bath, Laundry Hookup, Stall Shower, Vinyl Floor
- Level: Main
- Area: 58.29 Square Feet
- Dimensions: 7.17 x 8.13
Kitchen
- Features: Built-in Features, Granite Counters, Kitchen Island, Tile Floor
- Level: Main
- Area: 272 Square Feet
- Dimensions: 16 x 17
Living room
- Features: Bay/Bow Window, Built-in Features, Fireplace, Sliders, Wall/Wall Carpet
- Level: Main
- Area: 570 Square Feet
- Dimensions: 19 x 30
Other
- Features: Wall/Wall Carpet
- Level: Main
- Area: 87.86 Square Feet
- Dimensions: 6.33 x 13.88
Heating
- Baseboard, Zoned, Oil
Cooling
- Central Air
Appliances
- Included: Electric Cooktop, Oven, Refrigerator, Dishwasher, Washer, Dryer, Water Heater
- Laundry: Main Level
Features
- Central Vacuum
- Windows: Storm Window(s)
- Basement: Full,Unfinished,Concrete,Storage Space
- Attic: Walk-up,Storage
- Number of fireplaces: 1
Interior area
- Total structure area: 1,756
- Total interior livable area: 1,756 sqft
- Finished area above ground: 1,756
Property
Parking
- Total spaces: 2
- Parking features: Attached, Private, Paved
- Attached garage spaces: 2
- Has uncovered spaces: Yes
Features
- Patio & porch: Deck, Patio
Lot
- Size: 1.17 Acres
- Features: Interior Lot, Level
Details
- Additional structures: Stable(s)
- Parcel number: 1869410
- Zoning: R40
Construction
Type & style
- Home type: SingleFamily
- Architectural style: Ranch
- Property subtype: Single Family Residence
Materials
- Clapboard, Wood Siding
- Foundation: Concrete Perimeter
- Roof: Asphalt
Condition
- New construction: No
- Year built: 1970
Utilities & green energy
- Sewer: Septic Tank
- Water: Well
Green energy
- Energy efficient items: Windows
Community & neighborhood
Community
- Community features: Golf, Lake, Private School(s), Shopping/Mall
Location
- Region: Gaylordsville
- Subdivision: Gaylordsville
Price history
| Date | Event | Price |
|---|---|---|
| 5/16/2023 | Sold | $415,950+0.2%$237/sqft |
Source: | ||
| 4/21/2023 | Contingent | $415,000$236/sqft |
Source: | ||
| 3/31/2023 | Listed for sale | $415,000$236/sqft |
Source: | ||
Public tax history
| Year | Property taxes | Tax assessment |
|---|---|---|
| 2025 | $9,172 +57.3% | $300,720 +53.5% |
| 2024 | $5,832 +2.7% | $195,900 |
| 2023 | $5,677 +2.2% | $195,900 |
Find assessor info on the county website
Neighborhood: 06755
Nearby schools
GreatSchools rating
- 6/10Sarah Noble Intermediate SchoolGrades: 3-5Distance: 7.1 mi
- 4/10Schaghticoke Middle SchoolGrades: 6-8Distance: 5 mi
- 6/10New Milford High SchoolGrades: 9-12Distance: 9.4 mi
Schools provided by the listing agent
- Elementary: Hill & Plain
- Middle: Schaghticoke,Sarah Noble
- High: New Milford
Source: Smart MLS. This data may not be complete. We recommend contacting the local school district to confirm school assignments for this home.

Get pre-qualified for a loan
At Zillow Home Loans, we can pre-qualify you in as little as 5 minutes with no impact to your credit score.An equal housing lender. NMLS #10287.

