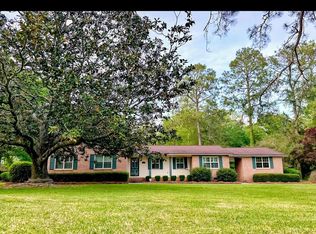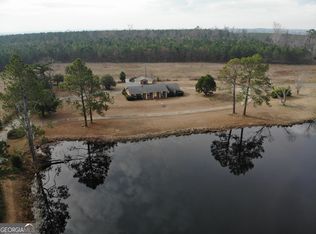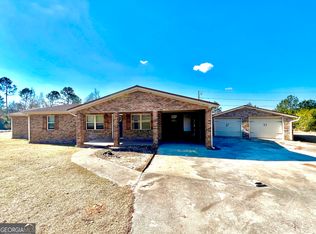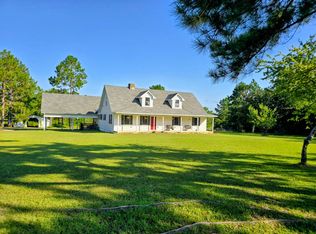New to the market welcome this stunning 1910 historic home situated on a large corner lot. Recently remodeled, this residence beautifully blends classic charm with modern conveniences. The main suite, located on the first floor, provides a seamless entry from the front door, offering an immediate view of the exquisite staircase. This home features a spacious dining room, a cozy sitting room, and a convenient half bath on the main floor. Main suite is spacious, 2 walk-in closets, custom tile shower & double vanity! Entry from the carport opens into a practical mudroom, storage & laundry room with sink. Amazing kitchen brimming with tall ceilings, cabinets and storage space is the heart of the home. Large entry into the dining room. Upstairs, you'll find four generously sized bedrooms, a full bath, and a large closet in the hallway, perfect for additional storage. The property also includes a versatile workshop, ideal for various projects and hobbies. Don't miss this unique opportunity to own a piece of history with all the comforts of a contemporary home.
Active
$359,000
78 S 2nd Ave, Mc Rae, GA 31055
5beds
3,013sqft
Est.:
Single Family Residence
Built in 1910
0.39 Acres Lot
$346,900 Zestimate®
$119/sqft
$-- HOA
What's special
Tall ceilingsExquisite staircaseCozy sitting roomSpacious dining roomPractical mudroomAmazing kitchenCorner lot
- 96 days |
- 190 |
- 10 |
Zillow last checked: 8 hours ago
Listing updated: January 06, 2026 at 12:23pm
Listed by:
Susan M Evans 912-423-9291,
Susan Evans Realty LLC
Source: GAMLS,MLS#: 10640181
Tour with a local agent
Facts & features
Interior
Bedrooms & bathrooms
- Bedrooms: 5
- Bathrooms: 3
- Full bathrooms: 2
- 1/2 bathrooms: 1
- Main level bathrooms: 1
- Main level bedrooms: 1
Rooms
- Room types: Laundry
Dining room
- Features: Separate Room
Kitchen
- Features: Country Kitchen, Solid Surface Counters
Heating
- Central
Cooling
- Central Air
Appliances
- Included: Dishwasher, Oven/Range (Combo), Refrigerator
- Laundry: Mud Room
Features
- Master On Main Level
- Flooring: Laminate
- Windows: Double Pane Windows
- Basement: Crawl Space
- Has fireplace: No
Interior area
- Total structure area: 3,013
- Total interior livable area: 3,013 sqft
- Finished area above ground: 3,013
- Finished area below ground: 0
Property
Parking
- Total spaces: 2
- Parking features: Attached, Carport
- Has carport: Yes
Features
- Levels: Two
- Stories: 2
- Patio & porch: Porch
Lot
- Size: 0.39 Acres
- Features: City Lot, Corner Lot
Details
- Parcel number: MC2200 012
Construction
Type & style
- Home type: SingleFamily
- Architectural style: Victorian
- Property subtype: Single Family Residence
Materials
- Vinyl Siding
- Foundation: Pillar/Post/Pier
- Roof: Composition
Condition
- Updated/Remodeled
- New construction: No
- Year built: 1910
Utilities & green energy
- Sewer: Public Sewer
- Water: Public
- Utilities for property: Electricity Available, Sewer Available, Water Available
Community & HOA
Community
- Features: Airport/Runway, Fitness Center, Golf, Park, Sidewalks, Street Lights
- Subdivision: NONE
HOA
- Has HOA: No
- Services included: None
Location
- Region: Mc Rae
Financial & listing details
- Price per square foot: $119/sqft
- Tax assessed value: $97,246
- Annual tax amount: $1,659
- Date on market: 11/7/2025
- Cumulative days on market: 96 days
- Listing agreement: Exclusive Right To Sell
- Electric utility on property: Yes
Estimated market value
$346,900
$330,000 - $364,000
$1,910/mo
Price history
Price history
| Date | Event | Price |
|---|---|---|
| 11/7/2025 | Listed for sale | $359,000$119/sqft |
Source: | ||
| 10/31/2025 | Listing removed | $359,000$119/sqft |
Source: | ||
| 10/13/2025 | Price change | $359,000-2.9%$119/sqft |
Source: | ||
| 7/8/2025 | Listed for sale | $369,900-2.5%$123/sqft |
Source: | ||
| 6/28/2025 | Listing removed | $379,500$126/sqft |
Source: | ||
Public tax history
Public tax history
| Year | Property taxes | Tax assessment |
|---|---|---|
| 2024 | $1,028 -38.1% | $38,898 -5.4% |
| 2023 | $1,659 -0.2% | $41,107 |
| 2022 | $1,663 -18.6% | $41,107 -15.3% |
Find assessor info on the county website
BuyAbility℠ payment
Est. payment
$2,145/mo
Principal & interest
$1693
Property taxes
$326
Home insurance
$126
Climate risks
Neighborhood: 31055
Nearby schools
GreatSchools rating
- 3/10Telfair County Elementary SchoolGrades: PK-5Distance: 2.9 mi
- 7/10Telfair County Middle SchoolGrades: 6-8Distance: 5.7 mi
- 2/10Telfair County High SchoolGrades: 9-12Distance: 5.7 mi
Schools provided by the listing agent
- Elementary: Telfair County
- Middle: Telfair County
- High: Telfair County
Source: GAMLS. This data may not be complete. We recommend contacting the local school district to confirm school assignments for this home.
- Loading
- Loading




