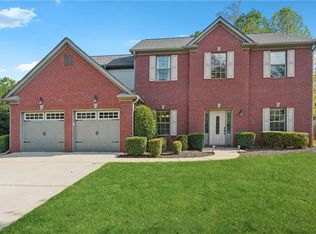Closed
$449,000
78 Ruth Way, Douglasville, GA 30134
6beds
3,512sqft
Single Family Residence, Residential
Built in 2008
0.46 Acres Lot
$462,500 Zestimate®
$128/sqft
$3,358 Estimated rent
Home value
$462,500
$439,000 - $486,000
$3,358/mo
Zestimate® history
Loading...
Owner options
Explore your selling options
What's special
This is the ONE and you will fall in love with this home. All 6 bedrooms are are large so there will be no outgrowing anytime soon. Main level area is all hardwood with a bonus bedroom on the main level for mother-in-law or short stay guest. Lots of open lightening on all levels of this home. Lots of kitchen space and cabinets. Formal dining that will seat 12 and easy access to serving from the kitchen and additional seating area. The master bedroom and closet is exactly what you are looking for! You then go to the basement with its theater design and full bath and bedroom, walk out to your fenced in yard to enjoy time with the kids or plant a nice garden to sustain You must see this home to put your own painting on the canvas.
Zillow last checked: 8 hours ago
Listing updated: September 12, 2023 at 10:55pm
Listing Provided by:
ARLENE MCCOY,
Atlanta Communities
Bought with:
Valentina Brittain, 429109
Joe Stockdale Real Estate, LLC
Source: FMLS GA,MLS#: 7249764
Facts & features
Interior
Bedrooms & bathrooms
- Bedrooms: 6
- Bathrooms: 5
- Full bathrooms: 4
- 1/2 bathrooms: 1
- Main level bathrooms: 1
- Main level bedrooms: 1
Primary bedroom
- Features: In-Law Floorplan, Oversized Master, Sitting Room
- Level: In-Law Floorplan, Oversized Master, Sitting Room
Bedroom
- Features: In-Law Floorplan, Oversized Master, Sitting Room
Primary bathroom
- Features: Double Vanity, Separate Tub/Shower, Whirlpool Tub
Dining room
- Features: Separate Dining Room
Kitchen
- Features: Cabinets Other, Cabinets Stain, Laminate Counters
Heating
- Forced Air, Natural Gas
Cooling
- Central Air
Appliances
- Included: Dishwasher, Disposal, Electric Water Heater, Microwave
- Laundry: Upper Level
Features
- Double Vanity, Entrance Foyer 2 Story, High Ceilings 10 ft Main, High Speed Internet, Walk-In Closet(s)
- Flooring: Carpet, Hardwood, Laminate
- Windows: Double Pane Windows
- Basement: Finished,Finished Bath,Full,Interior Entry
- Number of fireplaces: 1
- Fireplace features: Family Room, Gas Starter, Living Room
- Common walls with other units/homes: No Common Walls
Interior area
- Total structure area: 3,512
- Total interior livable area: 3,512 sqft
Property
Parking
- Total spaces: 2
- Parking features: Garage
- Garage spaces: 2
Accessibility
- Accessibility features: None
Features
- Levels: Two
- Stories: 2
- Patio & porch: Deck, Front Porch, Patio, Screened
- Exterior features: Private Yard, No Dock
- Pool features: None
- Has spa: Yes
- Spa features: Bath, None
- Fencing: Back Yard,Fenced,Wood
- Has view: Yes
- View description: Other
- Waterfront features: None
- Body of water: None
Lot
- Size: 0.46 Acres
- Features: Back Yard, Front Yard, Landscaped, Sloped
Details
- Additional structures: None
- Additional parcels included: 073902
- Parcel number: 073902
- Other equipment: Home Theater
- Horse amenities: None
Construction
Type & style
- Home type: SingleFamily
- Architectural style: Traditional
- Property subtype: Single Family Residence, Residential
Materials
- Brick Front, Cement Siding
- Foundation: Slab
- Roof: Shingle
Condition
- Resale
- New construction: No
- Year built: 2008
Details
- Warranty included: Yes
Utilities & green energy
- Electric: 110 Volts
- Sewer: Septic Tank
- Water: Public
- Utilities for property: Cable Available, Electricity Available, Natural Gas Available, Phone Available, Sewer Available, Underground Utilities, Water Available
Green energy
- Energy efficient items: None
- Energy generation: None
Community & neighborhood
Security
- Security features: Closed Circuit Camera(s), Smoke Detector(s)
Community
- Community features: Homeowners Assoc
Location
- Region: Douglasville
- Subdivision: Smallwood Farms
HOA & financial
HOA
- Has HOA: Yes
- HOA fee: $250 annually
- Services included: Maintenance Grounds
- Association phone: 770-949-6536
Other
Other facts
- Listing terms: Cash,Conventional,FHA,VA Loan
- Road surface type: Asphalt
Price history
| Date | Event | Price |
|---|---|---|
| 9/7/2023 | Sold | $449,000+3.2%$128/sqft |
Source: | ||
| 8/28/2023 | Pending sale | $435,000$124/sqft |
Source: | ||
| 8/28/2023 | Listed for sale | $435,000$124/sqft |
Source: | ||
| 8/24/2023 | Pending sale | $435,000$124/sqft |
Source: | ||
| 8/17/2023 | Listed for sale | $435,000$124/sqft |
Source: | ||
Public tax history
| Year | Property taxes | Tax assessment |
|---|---|---|
| 2025 | $4,573 +0.3% | $183,840 +1.2% |
| 2024 | $4,561 +236.4% | $181,640 +11.7% |
| 2023 | $1,356 -5.7% | $162,640 +7.5% |
Find assessor info on the county website
Neighborhood: 30134
Nearby schools
GreatSchools rating
- 5/10Hal Hutchens Elementary SchoolGrades: PK-5Distance: 0.7 mi
- 5/10Irma C. Austin Middle SchoolGrades: 6-8Distance: 2.8 mi
- 4/10Hiram High SchoolGrades: 9-12Distance: 5.1 mi
Schools provided by the listing agent
- Elementary: Hal Hutchens
- Middle: Irma C. Austin
- High: Hiram
Source: FMLS GA. This data may not be complete. We recommend contacting the local school district to confirm school assignments for this home.
Get a cash offer in 3 minutes
Find out how much your home could sell for in as little as 3 minutes with a no-obligation cash offer.
Estimated market value
$462,500
Get a cash offer in 3 minutes
Find out how much your home could sell for in as little as 3 minutes with a no-obligation cash offer.
Estimated market value
$462,500
