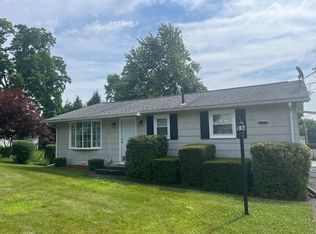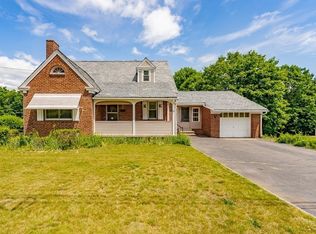Welcome Home! Happy 3BR, 1.5 bath Cape with separate den/office in a safe, quiet neighborhood across the street from Holyoke Community College. Fresh paint and new carpeting throughout, with new flooring in the entryway. Kitchen flows into the dining room and living room in an open floor plan, great for entertaining, while the first-floor den makes a great spare bedroom or office. Three-season porch off the living room being repainted. Upstairs are three bedrooms, all with carpeted walk-in closets built into the eaves. This house has so much storage space! Huge two-car garage with new doors and openers and full attic above. Unfinished basement provides more work/laundry space. The nice-sized yard provides space, but is manageable, too. Wonderful long-term neighbors who have lived in the neighborhood often for generations. Easy access to 90 and 91, as well as Rte 5, 202 and 141. A five minute drive to the Holyoke Mall. 15-minute drive to Northampton or Springfield. Don't miss it!
This property is off market, which means it's not currently listed for sale or rent on Zillow. This may be different from what's available on other websites or public sources.


