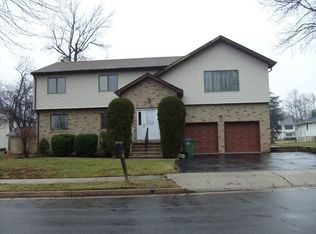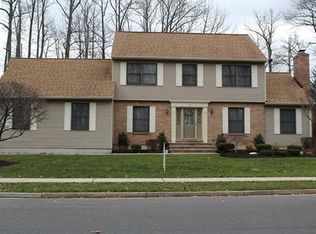THIS HOME IS DECEIVING FROM OUTSIDE AND IS MUCH LARGER INSIDE SO MUST BE SEEN TO BE APPRECIATED. THIS 3187 SQ FOOT HOMES OFFERS YOU EVERYTHING YOU COULD WANT. THE FRONT PORCH OFFERS YOU A PLACE TO SIT AND ENJOY THE PEOPLE AS THEY PASS BY. INSIDE THE SPECTACULAR KITCHEN OFFERS A POT FILLER, PULL OUT DRAWERS, A COMMERCIAL EXHAUST FAN,STAINLESS STEEL APPLIANCES AND OF COURSE GRANITE COUNTERTOPS.THE DINING ROOM OFFERS TRAY CEILING TO GIVE IT A DIFFERENT DIMENSION.THE SUNROOM IS A BREATHTAKING PLACE TO RELAX WITH A CUP OF COFFEE. THE BEDROOM AND FULL BATH ON THE MAIN FLOOR IS IDEAL FOR GUESTS WHILE UPSTAIRS OFFERS 4 HUGE BEDROOMS AND 2 SPECTACULAR FULL BATHS, ONE WITH AN EXTRA LARGE SHOWER AND THE OTHER WITH A FREE STANDING TUB AND SHOWER.THE BEDROOM OVER GARAGE OFFERS TWO WALK IN CLOSETS, ONE OF WHICH CAN BE MADE INTO A FULL BATH. THE BASEMENT IS FINISHED AND OFFERS A DEN, A REC ROOM AND A FULL BATH. THIS IS A GREAT HOME SO DON'T MISS IT. CALL TO SEE IT TODAY.
This property is off market, which means it's not currently listed for sale or rent on Zillow. This may be different from what's available on other websites or public sources.

