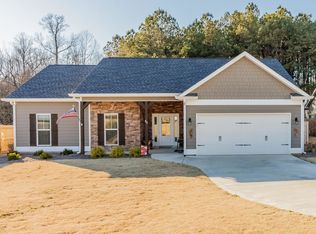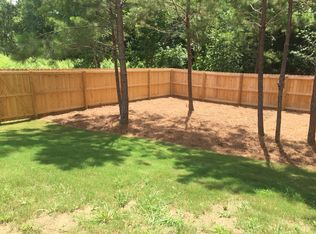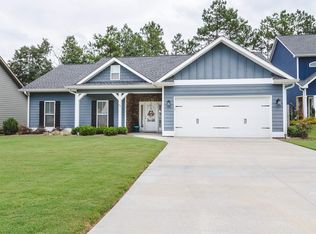Closed
$295,000
78 Round Rock Cir NE, Rome, GA 30161
3beds
1,412sqft
Single Family Residence
Built in 2017
0.25 Acres Lot
$305,900 Zestimate®
$209/sqft
$1,994 Estimated rent
Home value
$305,900
$291,000 - $321,000
$1,994/mo
Zestimate® history
Loading...
Owner options
Explore your selling options
What's special
This meticulously maintained, step-less ranch home is a must see! This 3 bedroom, 2 bath, open floor plan home is located in highly desirable Keystone Subdivision in the Model school district and convenient to Rome, Calhoun, Adairsville and I-75. The entry foyer leads to the vaulted great room with fireplace that is open to the custom kitchen with white cabinetry, granite countertops, large pantry, pull-out shelving, glass display cabinet and under cabinet lighting. The large owners suite features a huge walk-in closet with additional shelving all the way to the ceiling. The en suite bath has double sinks, large walk-in shower and floor to ceiling linen storage cabinet. New LVP flooring in guest bedrooms, remote lighting and fans and hard surface flooring throughout are a few of the custom details included in this move-in-ready home. Outdoor features include a large covered patio with ceiling fans that overlooks the privacy-fenced back yard with new 8x10 storage building with power. This home has professionally landscaped front and back yard and is protected by a new whole property Ring camera system!
Zillow last checked: 8 hours ago
Listing updated: March 31, 2025 at 01:37pm
Listed by:
Kathie Marable 706-802-8611,
Toles, Temple & Wright, Inc.
Bought with:
Kimberly Carden, 380646
Hardy Realty & Development Company
Source: GAMLS,MLS#: 20154702
Facts & features
Interior
Bedrooms & bathrooms
- Bedrooms: 3
- Bathrooms: 2
- Full bathrooms: 2
- Main level bathrooms: 2
- Main level bedrooms: 3
Kitchen
- Features: Breakfast Area, Breakfast Bar, Pantry, Solid Surface Counters
Heating
- Electric, Central
Cooling
- Electric, Central Air
Appliances
- Included: Electric Water Heater, Dishwasher, Microwave, Oven/Range (Combo)
- Laundry: In Hall
Features
- Vaulted Ceiling(s), Double Vanity, Separate Shower, Walk-In Closet(s), Master On Main Level
- Flooring: Laminate
- Windows: Double Pane Windows
- Basement: None
- Attic: Pull Down Stairs
- Number of fireplaces: 1
- Fireplace features: Family Room
Interior area
- Total structure area: 1,412
- Total interior livable area: 1,412 sqft
- Finished area above ground: 1,412
- Finished area below ground: 0
Property
Parking
- Parking features: Attached, Garage, Kitchen Level
- Has attached garage: Yes
Accessibility
- Accessibility features: Accessible Kitchen, Accessible Entrance
Features
- Levels: One
- Stories: 1
- Patio & porch: Porch
- Fencing: Fenced,Back Yard,Privacy
Lot
- Size: 0.25 Acres
- Features: Level
- Residential vegetation: Cleared
Details
- Additional structures: Workshop
- Parcel number: L11W 194
Construction
Type & style
- Home type: SingleFamily
- Architectural style: Craftsman
- Property subtype: Single Family Residence
Materials
- Wood Siding
- Foundation: Slab
- Roof: Composition
Condition
- Resale
- New construction: No
- Year built: 2017
Utilities & green energy
- Sewer: Public Sewer
- Water: Public
- Utilities for property: Underground Utilities, Sewer Connected, Electricity Available, Water Available
Community & neighborhood
Security
- Security features: Smoke Detector(s)
Community
- Community features: None
Location
- Region: Rome
- Subdivision: Keystone
Other
Other facts
- Listing agreement: Exclusive Right To Sell
- Listing terms: Cash,Conventional,FHA,VA Loan,USDA Loan
Price history
| Date | Event | Price |
|---|---|---|
| 12/15/2023 | Sold | $295,000-3.3%$209/sqft |
Source: | ||
| 11/6/2023 | Pending sale | $305,000$216/sqft |
Source: | ||
| 10/30/2023 | Listed for sale | $305,000+7%$216/sqft |
Source: | ||
| 10/21/2022 | Sold | $285,000-2.6%$202/sqft |
Source: Public Record Report a problem | ||
| 9/30/2022 | Pending sale | $292,500$207/sqft |
Source: | ||
Public tax history
| Year | Property taxes | Tax assessment |
|---|---|---|
| 2024 | $3,264 +11.8% | $117,298 +11.7% |
| 2023 | $2,919 +25.5% | $104,966 +16.1% |
| 2022 | $2,325 +3.7% | $90,447 +8% |
Find assessor info on the county website
Neighborhood: 30161
Nearby schools
GreatSchools rating
- 8/10Model Middle SchoolGrades: 5-7Distance: 1.6 mi
- 9/10Model High SchoolGrades: 8-12Distance: 1.7 mi
- 7/10Model Elementary SchoolGrades: PK-4Distance: 1.8 mi
Schools provided by the listing agent
- Elementary: Model
- Middle: Model
- High: Model
Source: GAMLS. This data may not be complete. We recommend contacting the local school district to confirm school assignments for this home.
Get pre-qualified for a loan
At Zillow Home Loans, we can pre-qualify you in as little as 5 minutes with no impact to your credit score.An equal housing lender. NMLS #10287.


