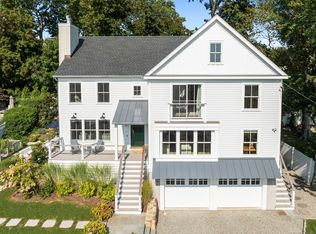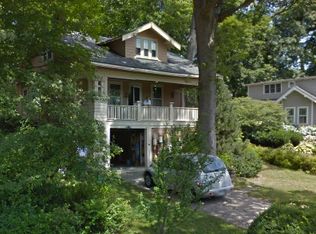Sold for $2,050,000 on 06/28/23
$2,050,000
78 Roton Avenue, Norwalk, CT 06853
4beds
3,082sqft
Single Family Residence
Built in 1920
7,405.2 Square Feet Lot
$2,502,000 Zestimate®
$665/sqft
$8,296 Estimated rent
Maximize your home sale
Get more eyes on your listing so you can sell faster and for more.
Home value
$2,502,000
$2.25M - $2.80M
$8,296/mo
Zestimate® history
Loading...
Owner options
Explore your selling options
What's special
Located in the heart of Rowayton, this four bedroom, four-bath colonial is just a few blocks from Bayley Beach. The open floor plan delivers a versatile living space. A family room with a full bar, living room with a wood burning fireplace, and a new flagstone patio make this home the perfect place to entertain.
Zillow last checked: 8 hours ago
Listing updated: July 02, 2023 at 08:37am
Listed by:
Ashley Dineen 203-253-9616,
Compass Connecticut, LLC 203-423-3100
Bought with:
Nellie Snell, RES.0800556
William Raveis Real Estate
Source: Smart MLS,MLS#: 170565943
Facts & features
Interior
Bedrooms & bathrooms
- Bedrooms: 4
- Bathrooms: 4
- Full bathrooms: 4
Primary bedroom
- Features: Full Bath, Hardwood Floor, Walk-In Closet(s)
- Level: Upper
- Area: 320 Square Feet
- Dimensions: 16 x 20
Bedroom
- Features: Full Bath
- Level: Upper
- Area: 224 Square Feet
- Dimensions: 14 x 16
Bedroom
- Level: Main
- Area: 154 Square Feet
- Dimensions: 11 x 14
Bedroom
- Features: Full Bath
- Level: Upper
- Area: 121 Square Feet
- Dimensions: 11 x 11
Dining room
- Level: Main
- Area: 144 Square Feet
- Dimensions: 12 x 12
Family room
- Features: Built-in Features, Fireplace, Hardwood Floor, Wet Bar
- Level: Main
- Area: 460 Square Feet
- Dimensions: 20 x 23
Kitchen
- Features: Galley
- Level: Main
- Area: 108 Square Feet
- Dimensions: 9 x 12
Living room
- Features: Combination Liv/Din Rm, Fireplace, Hardwood Floor
- Level: Main
- Area: 322 Square Feet
- Dimensions: 23 x 14
Sun room
- Level: Main
- Area: 126 Square Feet
- Dimensions: 7 x 18
Heating
- Baseboard, Radiator, Oil
Cooling
- Central Air
Appliances
- Included: Gas Range, Microwave, Refrigerator, Dishwasher, Washer, Dryer, Water Heater
- Laundry: Upper Level, Mud Room
Features
- Basement: Partial,Unfinished
- Attic: None
- Number of fireplaces: 2
Interior area
- Total structure area: 3,082
- Total interior livable area: 3,082 sqft
- Finished area above ground: 3,082
Property
Parking
- Total spaces: 1
- Parking features: Attached, Private, Gravel
- Attached garage spaces: 1
- Has uncovered spaces: Yes
Features
- Patio & porch: Patio
- Fencing: Partial
- Waterfront features: Water Community, Walk to Water
Lot
- Size: 7,405 sqft
- Features: Corner Lot
Details
- Parcel number: 256895
- Zoning: B
Construction
Type & style
- Home type: SingleFamily
- Architectural style: Colonial,Victorian
- Property subtype: Single Family Residence
Materials
- Shingle Siding, Clapboard, Wood Siding
- Foundation: Concrete Perimeter, Masonry
- Roof: Asphalt
Condition
- New construction: No
- Year built: 1920
Utilities & green energy
- Sewer: Public Sewer
- Water: Public
Community & neighborhood
Location
- Region: Norwalk
- Subdivision: Rowayton
Price history
| Date | Event | Price |
|---|---|---|
| 6/28/2023 | Sold | $2,050,000+8.2%$665/sqft |
Source: | ||
| 5/6/2023 | Contingent | $1,895,000$615/sqft |
Source: | ||
| 4/28/2023 | Listed for sale | $1,895,000+40.4%$615/sqft |
Source: | ||
| 6/26/2020 | Sold | $1,350,000-6.8%$438/sqft |
Source: | ||
| 5/16/2020 | Pending sale | $1,449,000$470/sqft |
Source: Houlihan Lawrence #34620 Report a problem | ||
Public tax history
| Year | Property taxes | Tax assessment |
|---|---|---|
| 2025 | $29,815 +1.5% | $1,331,490 |
| 2024 | $29,362 +15.9% | $1,331,490 +25.7% |
| 2023 | $25,341 +4.3% | $1,059,180 |
Find assessor info on the county website
Neighborhood: 06853
Nearby schools
GreatSchools rating
- 8/10Rowayton SchoolGrades: K-5Distance: 0.4 mi
- 4/10Roton Middle SchoolGrades: 6-8Distance: 1.2 mi
- 3/10Brien Mcmahon High SchoolGrades: 9-12Distance: 1.8 mi
Schools provided by the listing agent
- Elementary: Rowayton
- High: Brien McMahon
Source: Smart MLS. This data may not be complete. We recommend contacting the local school district to confirm school assignments for this home.
Sell for more on Zillow
Get a free Zillow Showcase℠ listing and you could sell for .
$2,502,000
2% more+ $50,040
With Zillow Showcase(estimated)
$2,552,040
