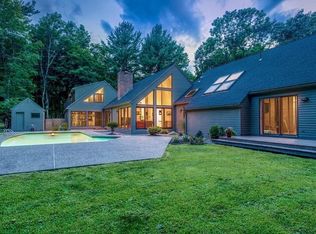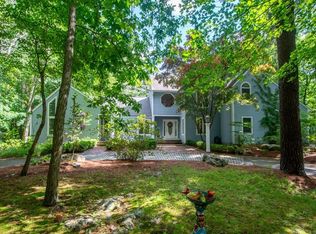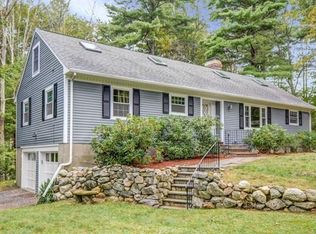Stunning setting for this 1814 farmhouse w/ gently sloping lawn on pond - 15 mi from Boston. This is a once in a lifetime opportunity! This amazing light filled home has been thoughtfully updated while maintaining its original charm & character. Enter off front porch into foyer with concrete radiant heated flrs & continue to beautiful updated country kitchen with center island, pantry & built in breakfast area w/spectacular water views. Lg fireplaced living room open to kitchen. Dine in formal DR w/ fireplace. Sunny office w/views . Second floor has MBR & four additional bedrooms + three full bathrooms plus a sitting room. Roof & many windows & systems are newer. Wide planked wood floors and bamboo flooring, 4 fireplaces & double staircases. Complete privacy in the back with stone terrace overlooking the water w/dock and 1.7 acres of pastoral land with stone walls, fruit trees, perennial gardens. Attch'd barn works as a great party space/play area + has 2 horse stalls +storage
This property is off market, which means it's not currently listed for sale or rent on Zillow. This may be different from what's available on other websites or public sources.


