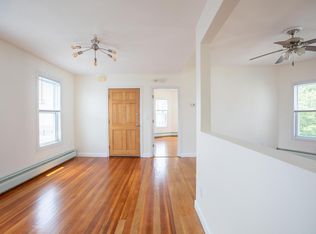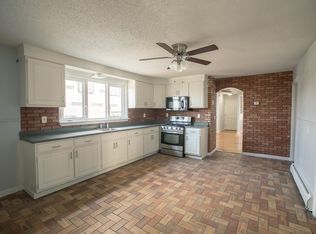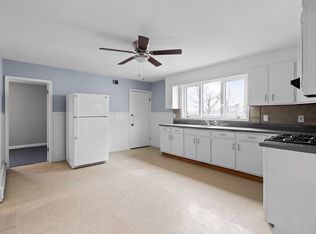GROUP SHOWING Tuesday 11/26 @ 4:30......Huge Triple Decker on a Corner Lot! 6/6/6 plus 4 room finished basement which was once connected to the first floor unit via a spiral staircase, could connect again and have huge 10 room owners unit with 2 bathrooms and 2 kitchens! All large rooms, hardwood floors, spacious & bright, lots of windows throughout all three units. All include huge eat-in kitchens with lots of cabinets, ceramic tile bathrooms, open living & dining room and 3 bedrooms. Off street parking for 3 cars, and fenced in yard. Just up the street from Glendale Park, Everett Recreation Center & Pool, the Skating Rink and Everett High School. Short walk to both Parlin Junior High and Keverian Elementary School. Blocks from the 110, 104 & 109 MBTA bus lines. All tenants are TAW. Group Showings only.
This property is off market, which means it's not currently listed for sale or rent on Zillow. This may be different from what's available on other websites or public sources.


