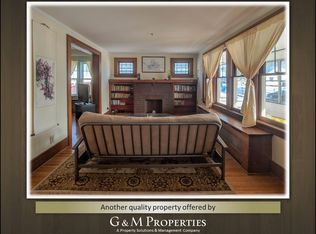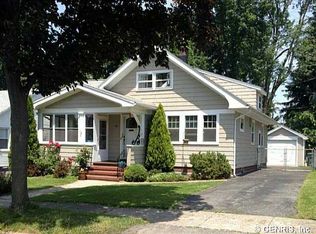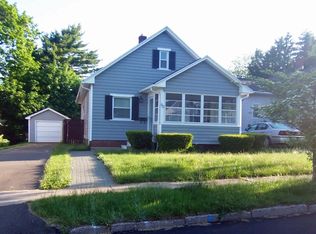Closed
$180,000
78 Redfern Dr, Rochester, NY 14620
2beds
768sqft
Single Family Residence
Built in 1947
5,401.44 Square Feet Lot
$218,700 Zestimate®
$234/sqft
$1,739 Estimated rent
Maximize your home sale
Get more eyes on your listing so you can sell faster and for more.
Home value
$218,700
$201,000 - $238,000
$1,739/mo
Zestimate® history
Loading...
Owner options
Explore your selling options
What's special
Great location within walking distance to College Town restaurants, shopping and Strong Memorial Hospital. Cozy, well maintained 2 bedroom home with the possibility for 3rd bedroom/expansion (walk-up attic). Spacious living room and 4 season enclosed porch which also adds to the living space. First floor bedrooms and laundry provide for easy first floor living. Gumwood accents and hardwood floors add to the charm and character. Basement is partially finished with a 2nd kitchen, additional laundry, full bath and fireplace. This property is being sold AS IS. Showings to begin on Tuesday 11/21/2023 and offers are due by 11/27/2023 at noon.
Zillow last checked: 8 hours ago
Listing updated: January 22, 2024 at 06:20am
Listed by:
Mary Jane Mahon 585-481-2626,
RE/MAX Plus,
Michael R DiMino 585-355-0460,
RE/MAX Plus
Bought with:
Christopher Carretta, 30CA1052170
Hunt Real Estate ERA/Columbus
Source: NYSAMLSs,MLS#: R1510614 Originating MLS: Rochester
Originating MLS: Rochester
Facts & features
Interior
Bedrooms & bathrooms
- Bedrooms: 2
- Bathrooms: 2
- Full bathrooms: 2
- Main level bathrooms: 1
- Main level bedrooms: 2
Heating
- Electric, Gas, Forced Air
Cooling
- Central Air
Appliances
- Included: Dryer, Electric Cooktop, Gas Water Heater, Refrigerator, Washer
- Laundry: In Basement, Main Level
Features
- Ceiling Fan(s), Eat-in Kitchen, Separate/Formal Living Room, Living/Dining Room, Natural Woodwork, Main Level Primary
- Flooring: Ceramic Tile, Hardwood, Varies, Vinyl
- Basement: Full,Partially Finished
- Has fireplace: No
Interior area
- Total structure area: 768
- Total interior livable area: 768 sqft
Property
Parking
- Total spaces: 2
- Parking features: Detached, Electricity, Garage, Garage Door Opener
- Garage spaces: 2
Features
- Patio & porch: Enclosed, Porch
- Exterior features: Blacktop Driveway, Fence
- Fencing: Partial
Lot
- Size: 5,401 sqft
- Dimensions: 50 x 108
- Features: Near Public Transit, Residential Lot
Details
- Parcel number: 26140013669000020140000000
- Special conditions: Trust
- Other equipment: Generator
Construction
Type & style
- Home type: SingleFamily
- Architectural style: Bungalow,Cape Cod,Ranch
- Property subtype: Single Family Residence
Materials
- Vinyl Siding
- Foundation: Block
- Roof: Asphalt,Shingle
Condition
- Resale
- Year built: 1947
Utilities & green energy
- Electric: Circuit Breakers
- Sewer: Connected
- Water: Connected, Public
- Utilities for property: Cable Available, Sewer Connected, Water Connected
Community & neighborhood
Security
- Security features: Security System Owned
Location
- Region: Rochester
- Subdivision: Parkview Add
Other
Other facts
- Listing terms: Cash,Conventional,FHA,VA Loan
Price history
| Date | Event | Price |
|---|---|---|
| 1/16/2024 | Sold | $180,000+44.1%$234/sqft |
Source: | ||
| 12/1/2023 | Pending sale | $124,900$163/sqft |
Source: | ||
| 11/20/2023 | Listed for sale | $124,900$163/sqft |
Source: | ||
Public tax history
| Year | Property taxes | Tax assessment |
|---|---|---|
| 2024 | -- | $171,900 +37% |
| 2023 | -- | $125,500 |
| 2022 | -- | $125,500 |
Find assessor info on the county website
Neighborhood: Highland
Nearby schools
GreatSchools rating
- 2/10Anna Murray-Douglass AcademyGrades: PK-8Distance: 1.4 mi
- 6/10Rochester Early College International High SchoolGrades: 9-12Distance: 2.1 mi
- 2/10Dr Walter Cooper AcademyGrades: PK-6Distance: 1.6 mi
Schools provided by the listing agent
- District: Rochester
Source: NYSAMLSs. This data may not be complete. We recommend contacting the local school district to confirm school assignments for this home.


