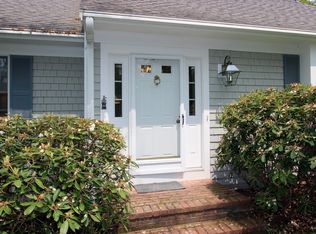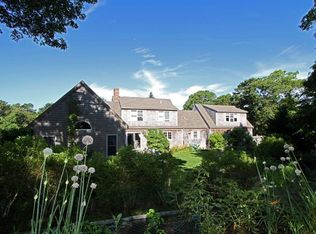Sold for $1,150,000 on 05/10/23
$1,150,000
78 Red Maple Road, Brewster, MA 02631
3beds
3,005sqft
Single Family Residence
Built in 1994
0.93 Acres Lot
$1,298,600 Zestimate®
$383/sqft
$4,227 Estimated rent
Home value
$1,298,600
$1.22M - $1.39M
$4,227/mo
Zestimate® history
Loading...
Owner options
Explore your selling options
What's special
This spacious and sun-drenched contemporary home offers fabulous one-floor living with an open floor plan, central kitchen with living, dining and family rooms plus a gorgeous primary bdrm, front to back, with large bath, walk-in closet and French doors to the back yard deck. Additionally, there are 2-bdrms, full bath, office and eat-in kitchen, banks of windows and slider to deck. The property abuts acres of fabulous Punkhorn Trails and is just 2/10 mile to the glistening waters of Upper Mill Pond! So many lovely features throughout the home - central air, generator (2020), 2-car garage, almost an acre of land, newer water heater (2020), new septic (2023), outdoor shower and finished lower level family room with 1/2 bath. This special property enjoys being part of the coveted Deerfield Estates! True one-floor living is so hard to find but here's your opportunity to enjoy an easy-flow floor plan in an elegant and tasteful setting.
Zillow last checked: 8 hours ago
Listing updated: September 15, 2024 at 08:27pm
Listed by:
Tracey E Oringer 508-292-9775,
Kinlin Grover Compass
Bought with:
Dee M Sullivan, 87070-S
Kinlin Grover Compass
Source: CCIMLS,MLS#: 22300857
Facts & features
Interior
Bedrooms & bathrooms
- Bedrooms: 3
- Bathrooms: 3
- Full bathrooms: 2
- 1/2 bathrooms: 1
Primary bedroom
- Description: Flooring: Carpet,Door(s): French
- Features: Walk-In Closet(s), Closet, Ceiling Fan(s)
- Level: First
- Area: 264
- Dimensions: 21.8 x 12.11
Bedroom 2
- Description: Flooring: Carpet
- Features: Bedroom 2
- Level: First
- Area: 139.65
- Dimensions: 13.3 x 10.5
Bedroom 3
- Description: Flooring: Carpet
- Features: Bedroom 3
- Level: First
- Area: 142.51
- Dimensions: 14.11 x 10.1
Primary bathroom
- Features: Private Full Bath
Dining room
- Description: Flooring: Wood
- Features: Dining Room
- Level: First
- Area: 212.44
- Dimensions: 18.8 x 11.3
Kitchen
- Description: Countertop(s): Granite,Flooring: Wood,Stove(s): Electric
- Features: Kitchen, Upgraded Cabinets, Ceiling Fan(s), Recessed Lighting
- Level: First
Living room
- Description: Fireplace(s): Wood Burning,Flooring: Wood,Door(s): French
- Features: Built-in Features, Living Room
- Level: First
- Area: 285.18
- Dimensions: 19.4 x 14.7
Heating
- Hot Water
Cooling
- Central Air
Appliances
- Included: Dishwasher, Washer, Refrigerator
- Laundry: Laundry Room, First Floor
Features
- Flooring: Hardwood, Carpet, Tile
- Doors: French Doors
- Basement: Bulkhead Access,Interior Entry,Full,Finished
- Number of fireplaces: 1
- Fireplace features: Wood Burning
Interior area
- Total structure area: 3,005
- Total interior livable area: 3,005 sqft
Property
Parking
- Total spaces: 3
- Parking features: Garage - Attached, Open
- Attached garage spaces: 2
- Has uncovered spaces: Yes
Features
- Stories: 1
- Entry location: First Floor
- Exterior features: Private Yard, Underground Sprinkler
Lot
- Size: 0.93 Acres
- Features: Conservation Area, Cleared, Level
Details
- Parcel number: 33640
- Zoning: RR
- Special conditions: None
Construction
Type & style
- Home type: SingleFamily
- Property subtype: Single Family Residence
Materials
- Shingle Siding
- Foundation: Concrete Perimeter
- Roof: Asphalt
Condition
- Actual
- New construction: No
- Year built: 1994
Utilities & green energy
- Sewer: Septic Tank
Community & neighborhood
Location
- Region: Brewster
HOA & financial
HOA
- Has HOA: Yes
- HOA fee: $385 annually
- Amenities included: Common Area
Other
Other facts
- Listing terms: Cash
- Road surface type: Paved
Price history
| Date | Event | Price |
|---|---|---|
| 5/10/2023 | Sold | $1,150,000+15.6%$383/sqft |
Source: | ||
| 3/20/2023 | Pending sale | $995,000$331/sqft |
Source: | ||
| 3/15/2023 | Listed for sale | $995,000+48%$331/sqft |
Source: | ||
| 4/25/2007 | Sold | $672,500+24.5%$224/sqft |
Source: | ||
| 9/13/2002 | Sold | $540,000+109.7%$180/sqft |
Source: Public Record | ||
Public tax history
| Year | Property taxes | Tax assessment |
|---|---|---|
| 2025 | $7,860 +6.1% | $1,142,500 +5% |
| 2024 | $7,411 +8.9% | $1,088,300 +11.8% |
| 2023 | $6,804 +9.5% | $973,400 +34.4% |
Find assessor info on the county website
Neighborhood: 02631
Nearby schools
GreatSchools rating
- NAStony Brook Elementary SchoolGrades: PK-2Distance: 2.6 mi
- 6/10Nauset Regional Middle SchoolGrades: 6-8Distance: 7 mi
- 7/10Nauset Regional High SchoolGrades: 9-12Distance: 11.3 mi
Schools provided by the listing agent
- District: Nauset
Source: CCIMLS. This data may not be complete. We recommend contacting the local school district to confirm school assignments for this home.

Get pre-qualified for a loan
At Zillow Home Loans, we can pre-qualify you in as little as 5 minutes with no impact to your credit score.An equal housing lender. NMLS #10287.
Sell for more on Zillow
Get a free Zillow Showcase℠ listing and you could sell for .
$1,298,600
2% more+ $25,972
With Zillow Showcase(estimated)
$1,324,572
