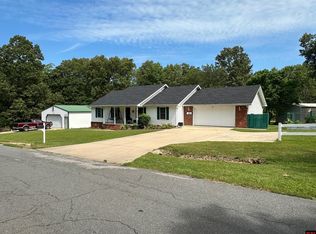Sold for $218,900
$218,900
78 Ravine Dr, Lakeview, AR 72642
3beds
1,618sqft
Single Family Residence
Built in ----
2.68 Acres Lot
$268,800 Zestimate®
$135/sqft
$1,578 Estimated rent
Home value
$268,800
$253,000 - $288,000
$1,578/mo
Zestimate® history
Loading...
Owner options
Explore your selling options
What's special
Well taken care of 3 bedroom 2.5 bath home resting on 2.68 acres m/l in Lakeview five minutes to Bull Shoals Lake & the White River. For the best in wildlife entertainment look no further, enjoy the 12x60’ screened-in porch plus open deck overlooking property ideal for relaxing, reading, entertaining and grilling out, it’s the perfect porch. Large living room with culture stone fireplace & easy to maintain laminate flooring. Large utility room with sink and lots of storage & shelving. Great basement workshop with built-in work benches, lots of lighting, shelving and electrical receptacles.
Zillow last checked: 8 hours ago
Listing updated: May 09, 2023 at 07:29am
Listed by:
Gary Stubenfoll 870-404-5878,
BEAMAN REALTY
Bought with:
Member Non
NON
Source: Mountain Home MLS,MLS#: 125221
Facts & features
Interior
Bedrooms & bathrooms
- Bedrooms: 3
- Bathrooms: 3
- Full bathrooms: 2
- 1/2 bathrooms: 1
- Main level bedrooms: 3
Primary bedroom
- Level: Main
- Area: 173.15
- Dimensions: 11.42 x 15.17
Bedroom 2
- Level: Main
- Area: 96.67
- Dimensions: 9.67 x 10
Bedroom 3
- Level: Main
- Area: 130.33
- Dimensions: 11.33 x 11.5
Dining room
- Level: Main
Kitchen
- Level: Main
- Area: 287.78
- Dimensions: 13.33 x 21.58
Living room
- Level: Main
- Area: 282
- Dimensions: 12 x 23.5
Heating
- Central, Electric, Heat Pump
Cooling
- Electric
Appliances
- Included: Dishwasher, Refrigerator, Electric Surface Unit, Microwave, Washer, Dryer
- Laundry: Washer/Dryer Hookups
Features
- Basement: 1/4
- Has fireplace: No
Interior area
- Total structure area: 1,618
- Total interior livable area: 1,618 sqft
Property
Parking
- Total spaces: 1
- Parking features: Garage
- Has garage: Yes
Lot
- Size: 2.68 Acres
Details
- Parcel number: 006 00191 000
Construction
Type & style
- Home type: SingleFamily
- Property subtype: Single Family Residence
Materials
- Brick
Community & neighborhood
Location
- Region: Lakeview
- Subdivision: Forest Shores
Price history
| Date | Event | Price |
|---|---|---|
| 5/5/2023 | Sold | $218,900$135/sqft |
Source: Mountain Home MLS #125221 Report a problem | ||
| 4/24/2023 | Listed for sale | $218,900$135/sqft |
Source: Mountain Home MLS #125221 Report a problem | ||
| 4/11/2023 | Listing removed | -- |
Source: Mountain Home MLS #125221 Report a problem | ||
| 10/11/2022 | Listed for sale | $218,900$135/sqft |
Source: Mountain Home MLS #125221 Report a problem | ||
Public tax history
| Year | Property taxes | Tax assessment |
|---|---|---|
| 2024 | $1,623 +45.9% | $34,780 +45.9% |
| 2023 | $1,112 +179.4% | $23,840 +43.9% |
| 2022 | $398 | $16,570 |
Find assessor info on the county website
Neighborhood: 72642
Nearby schools
GreatSchools rating
- 6/10Hackler Intermediate SchoolGrades: 3-5Distance: 7.7 mi
- 7/10Pinkston Middle SchoolGrades: 6-7Distance: 9.1 mi
- 6/10Mtn Home High Career AcademicsGrades: 8-12Distance: 8 mi

Get pre-qualified for a loan
At Zillow Home Loans, we can pre-qualify you in as little as 5 minutes with no impact to your credit score.An equal housing lender. NMLS #10287.
