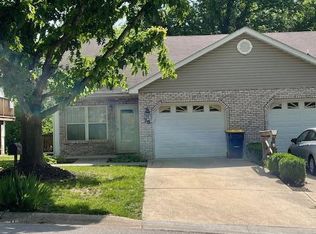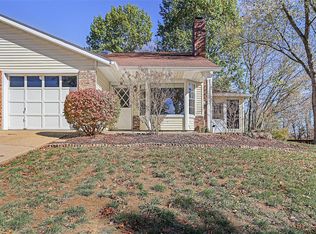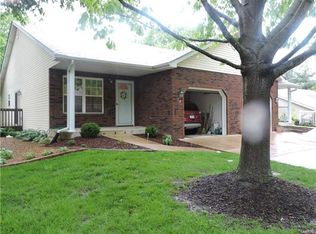Closed
Listing Provided by:
Penny L Rombach 314-220-0783,
Dolan, Realtors
Bought with: The Joerling Group
Price Unknown
78 Rabbit Trail Dr, Washington, MO 63090
2beds
1,544sqft
Single Family Residence
Built in 1997
0.71 Acres Lot
$254,700 Zestimate®
$--/sqft
$1,743 Estimated rent
Home value
$254,700
$237,000 - $275,000
$1,743/mo
Zestimate® history
Loading...
Owner options
Explore your selling options
What's special
** NICELY UPDATED AND SUPER WELL MAINTAINED 2 Br 3 BATH CONDO! ** Move in condition, finish in walk out basement includes family room, sleeping room and full bath, huge storage area with shelving, main floor laundry, new deck, patio in back, 1 car garage makes this easy living! Cute as can be!
Sold as one time listing - entered for comp purposes. Location: End Unit, Suburban
Zillow last checked: 8 hours ago
Listing updated: April 28, 2025 at 04:49pm
Listing Provided by:
Penny L Rombach 314-220-0783,
Dolan, Realtors
Bought with:
Donna K Joerling, 2000174495
The Joerling Group
Source: MARIS,MLS#: 23063303 Originating MLS: Franklin County Board of REALTORS
Originating MLS: Franklin County Board of REALTORS
Facts & features
Interior
Bedrooms & bathrooms
- Bedrooms: 2
- Bathrooms: 3
- Full bathrooms: 3
- Main level bathrooms: 2
- Main level bedrooms: 2
Primary bedroom
- Features: Floor Covering: Carpeting
- Level: Main
- Area: 144
- Dimensions: 12x12
Bedroom
- Features: Floor Covering: Luxury Vinyl Plank
- Level: Main
- Area: 108
- Dimensions: 12x9
Bonus room
- Features: Floor Covering: Laminate
- Level: Lower
- Area: 72
- Dimensions: 12x6
Dining room
- Features: Floor Covering: Luxury Vinyl Plank
- Level: Main
- Area: 130
- Dimensions: 13x10
Family room
- Features: Floor Covering: Laminate
- Level: Lower
- Area: 342
- Dimensions: 19x18
Kitchen
- Features: Floor Covering: Luxury Vinyl Plank
- Level: Main
- Area: 120
- Dimensions: 12x10
Living room
- Features: Floor Covering: Luxury Vinyl Plank
- Level: Main
- Area: 208
- Dimensions: 16x13
Heating
- Electric, Forced Air
Cooling
- Central Air, Electric
Appliances
- Included: Dishwasher, Microwave, Electric Range, Electric Oven, Electric Water Heater
- Laundry: Main Level
Features
- Kitchen/Dining Room Combo, Breakfast Bar, Open Floorplan
- Doors: Sliding Doors
- Windows: Window Treatments, Insulated Windows, Tilt-In Windows
- Basement: Full,Partially Finished,Sleeping Area,Walk-Out Access
- Has fireplace: No
- Fireplace features: Recreation Room
Interior area
- Total structure area: 1,544
- Total interior livable area: 1,544 sqft
- Finished area above ground: 1,044
- Finished area below ground: 500
Property
Parking
- Total spaces: 1
- Parking features: Attached, Garage, Garage Door Opener
- Attached garage spaces: 1
Features
- Levels: One
- Patio & porch: Deck, Patio
Lot
- Size: 0.71 Acres
- Features: Adjoins Wooded Area, Level
Details
- Parcel number: 1072604036019006
- Special conditions: Standard
Construction
Type & style
- Home type: SingleFamily
- Architectural style: Traditional
- Property subtype: Single Family Residence
Condition
- Year built: 1997
Utilities & green energy
- Sewer: Public Sewer
- Water: Public
Community & neighborhood
Location
- Region: Washington
- Subdivision: Haase Acres
HOA & financial
HOA
- HOA fee: $426 annually
- Amenities included: Association Management
- Services included: Insurance, Maintenance Grounds, Snow Removal
Other
Other facts
- Listing terms: Cash,Conventional,FHA
- Ownership: Private
Price history
| Date | Event | Price |
|---|---|---|
| 11/30/2023 | Sold | -- |
Source: | ||
| 9/12/2011 | Sold | -- |
Source: Public Record Report a problem | ||
| 8/8/2011 | Listed for sale | $124,900$81/sqft |
Source: Dolan, Realtors #11039251 Report a problem | ||
Public tax history
| Year | Property taxes | Tax assessment |
|---|---|---|
| 2024 | $1,340 0% | $23,613 |
| 2023 | $1,340 +1.6% | $23,613 +1.7% |
| 2022 | $1,319 +0.3% | $23,218 |
Find assessor info on the county website
Neighborhood: 63090
Nearby schools
GreatSchools rating
- 5/10South Point Elementary SchoolGrades: K-6Distance: 2.4 mi
- 5/10Washington Middle SchoolGrades: 7-8Distance: 1.5 mi
- 7/10Washington High SchoolGrades: 9-12Distance: 1.5 mi
Schools provided by the listing agent
- Elementary: South Point Elem.
- Middle: Washington Middle
- High: Washington High
Source: MARIS. This data may not be complete. We recommend contacting the local school district to confirm school assignments for this home.
Sell for more on Zillow
Get a free Zillow Showcase℠ listing and you could sell for .
$254,700
2% more+ $5,094
With Zillow Showcase(estimated)
$259,794

