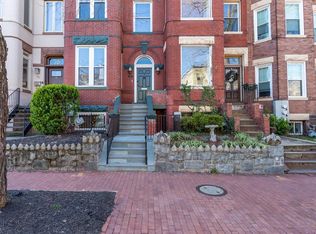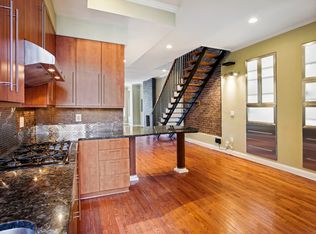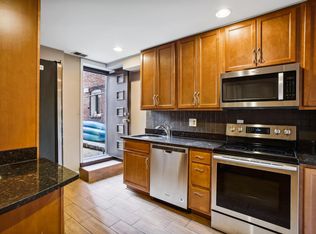Located on one of the prettiest blocks of Bloomingdale, this large Victorian bay front row home is the one youve been waiting for! With over 3000 sq ft, this is one of the larger homes and it will not disappoint you. Nicely updated and renovated, the original charm and character this 1897 home has been retained and blends beautifully. The main house has a handsome foyer entry, original wood trim and high ceilings. As you enter you will love the gracious room proportions of the living room, parlor and huge separate dining room. The granite and stainless kitchen has abundant counter and cabinet space and the powder room is conveniently located. Upstairs you will find 4 real bedrooms, renovated full bathroom and washer/dryer.The lower level is the perfect in-law suite with its own entrance from the front and the rear of the home. Completed renovated with good ceiling height this 1 bedroom + den has its own kitchen and laundry as well as its own heating and cooling system. 2 parking spaces behind this home make coming and going very easy, but you may just leave the car and walk to all of Bloomingdales many attractions. With a walk-score of 94, everything is at your doorstep. Big Bear Cafe and Pub and The People are at either end of this block and the Sunday Bloomingdale Farmers Market is at the corner. Countless restaurants, wine stores, yoga studio and more. Multiple metro lines are approximately 1/2 mile away.
This property is off market, which means it's not currently listed for sale or rent on Zillow. This may be different from what's available on other websites or public sources.



