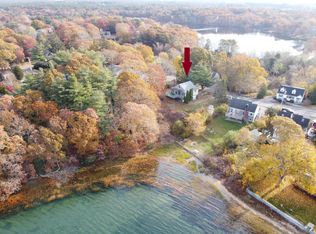Sold for $464,000
$464,000
78 Puritan Road, Buzzards Bay, MA 02532
3beds
1,104sqft
Single Family Residence
Built in 1950
8,712 Square Feet Lot
$471,200 Zestimate®
$420/sqft
$3,087 Estimated rent
Home value
$471,200
$424,000 - $523,000
$3,087/mo
Zestimate® history
Loading...
Owner options
Explore your selling options
What's special
Charming 3-Bedroom 1-Bath, Cape Cod-style home offering a cozy coastal retreat nestled between Buttermilk Bay and Queen Seawell Pond. Gentle water views of Buttermilk Bay from the front porch. Main floor offers a versatile bedroom or den, a full bath, and laundry area, making single-level living a breeze. The kitchen boasting with natural sunlight, stainless-steel appliances, oak flooring and granite countertops. Upstairs, two additional bedrooms with sloped ceilings providing ample light and plenty of extra space! Enjoy serene outdoor living on the large back deck overlooking protected conservation. Roof replaced in 2020, Updated 100-amp electrical panel. Just minutes from the vibrant shops and dining in downtown Buzzards Bay. This property combines convenience with classic Cape Cod charm!
Zillow last checked: 8 hours ago
Listing updated: February 19, 2025 at 08:59am
Listed by:
Krystal Paquin 781-831-2316,
William Raveis Real Estate & Home Services
Bought with:
Member Non
cci.unknownoffice
Source: CCIMLS,MLS#: 22405439
Facts & features
Interior
Bedrooms & bathrooms
- Bedrooms: 3
- Bathrooms: 1
- Full bathrooms: 1
Primary bedroom
- Description: Flooring: Wood
- Features: Closet
- Level: First
Bedroom 2
- Features: Bedroom 2
- Level: Second
Bedroom 3
- Features: Bedroom 3
- Level: Second
Kitchen
- Description: Countertop(s): Granite,Flooring: Wood
- Features: Kitchen, Kitchen Island
- Level: First
Heating
- Hot Water
Cooling
- None
Appliances
- Included: Washer, Refrigerator, Microwave, Electric Water Heater
Features
- Flooring: Hardwood, Carpet
- Windows: Skylight(s)
- Basement: Partial
- Has fireplace: No
Interior area
- Total structure area: 1,104
- Total interior livable area: 1,104 sqft
Property
Parking
- Parking features: Open
- Has uncovered spaces: Yes
Features
- Stories: 2
- Exterior features: Private Yard
- Has view: Yes
- Has water view: Yes
- Water view: Bay/Harbor
Lot
- Size: 8,712 sqft
- Features: Conservation Area, Shopping, Wooded
Details
- Parcel number: 19.2610
- Zoning: R40
- Special conditions: None
Construction
Type & style
- Home type: SingleFamily
- Property subtype: Single Family Residence
Materials
- Shingle Siding
- Foundation: Block
- Roof: Shingle
Condition
- Approximate
- New construction: No
- Year built: 1950
Utilities & green energy
- Sewer: Septic Tank, Private Sewer
Community & neighborhood
Location
- Region: Bourne
Other
Other facts
- Listing terms: Conventional
- Road surface type: Paved
Price history
| Date | Event | Price |
|---|---|---|
| 2/18/2025 | Sold | $464,000+1.1%$420/sqft |
Source: | ||
| 1/21/2025 | Pending sale | $459,000$416/sqft |
Source: | ||
| 1/21/2025 | Contingent | $459,000$416/sqft |
Source: MLS PIN #73309896 Report a problem | ||
| 1/17/2025 | Price change | $459,000-3.4%$416/sqft |
Source: MLS PIN #73309896 Report a problem | ||
| 12/11/2024 | Price change | $474,999-0.8%$430/sqft |
Source: MLS PIN #73309896 Report a problem | ||
Public tax history
| Year | Property taxes | Tax assessment |
|---|---|---|
| 2025 | $3,337 +2.1% | $427,300 +4.8% |
| 2024 | $3,269 +2.9% | $407,600 +13% |
| 2023 | $3,178 +4.8% | $360,700 +20% |
Find assessor info on the county website
Neighborhood: Buzzards Bay
Nearby schools
GreatSchools rating
- 5/10Bourne Intermediate SchoolGrades: 3-5Distance: 1.4 mi
- 5/10Bourne Middle SchoolGrades: 6-8Distance: 1.4 mi
- 4/10Bourne High SchoolGrades: 9-12Distance: 1.4 mi
Schools provided by the listing agent
- District: Bourne
Source: CCIMLS. This data may not be complete. We recommend contacting the local school district to confirm school assignments for this home.
Get a cash offer in 3 minutes
Find out how much your home could sell for in as little as 3 minutes with a no-obligation cash offer.
Estimated market value$471,200
Get a cash offer in 3 minutes
Find out how much your home could sell for in as little as 3 minutes with a no-obligation cash offer.
Estimated market value
$471,200
