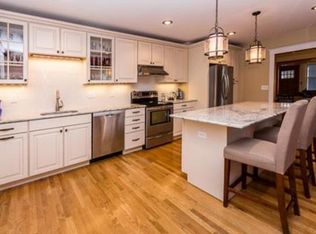Sold for $865,000
$865,000
78 Prentice St, Waltham, MA 02451
3beds
2,129sqft
Single Family Residence
Built in 1954
5,506 Square Feet Lot
$892,300 Zestimate®
$406/sqft
$4,079 Estimated rent
Home value
$892,300
$848,000 - $937,000
$4,079/mo
Zestimate® history
Loading...
Owner options
Explore your selling options
What's special
Desirable Highlands New England Cape! This fabulous home offers super convenient location as well as being in great condition. Enlarged stainless and granite enlarged kitchen has a vaulted ceiling as well as sliders to the patio and backyard. Brand new oak hardwood floors were just installed in kitchen, all others just refinished on first floor. High efficiency mini-splits provide year round comfort. Lower level has additional usable space for playroom, exercise or family room, etc. Come see for yourself at either OH this Saturday 1 to 3 and Sunday 1 to 3.
Zillow last checked: 8 hours ago
Listing updated: May 23, 2024 at 11:51am
Listed by:
Samuel L. Webb II 781-893-1195,
Coldwell Banker Realty - Sudbury 978-443-9933
Bought with:
Keri Caron
William Raveis R.E. & Home Services
Source: MLS PIN,MLS#: 73228495
Facts & features
Interior
Bedrooms & bathrooms
- Bedrooms: 3
- Bathrooms: 2
- Full bathrooms: 2
- Main level bathrooms: 1
Primary bedroom
- Features: Closet
- Level: Second
Bedroom 2
- Features: Closet
- Level: Second
Bedroom 3
- Features: Closet, Flooring - Hardwood
- Level: First
Bathroom 1
- Features: Bathroom - 3/4, Bathroom - Tiled With Shower Stall, Flooring - Stone/Ceramic Tile
- Level: Main,First
Bathroom 2
- Features: Closet, Flooring - Hardwood
- Level: Second
Bathroom 3
- Features: Cedar Closet(s), Flooring - Hardwood
Family room
- Level: Basement
Kitchen
- Features: Flooring - Hardwood, Dining Area, Countertops - Stone/Granite/Solid, Cabinets - Upgraded, Exterior Access, Recessed Lighting, Stainless Steel Appliances
- Level: Main,First
Living room
- Level: First
Office
- Level: First
- Dimensions: 7 x 12
Heating
- Baseboard, Oil, Ductless
Cooling
- Ductless
Appliances
- Included: Water Heater, Range, Dishwasher, Disposal, Microwave, Refrigerator, Washer, Dryer, Range Hood, Plumbed For Ice Maker
- Laundry: In Basement, Electric Dryer Hookup, Washer Hookup
Features
- Home Office
- Flooring: Tile, Hardwood, Parquet
- Doors: Insulated Doors, Storm Door(s)
- Windows: Insulated Windows
- Basement: Partially Finished,Interior Entry
- Number of fireplaces: 1
Interior area
- Total structure area: 2,129
- Total interior livable area: 2,129 sqft
Property
Parking
- Total spaces: 4
- Parking features: Attached, Garage Door Opener, Paved Drive, Off Street, Paved
- Attached garage spaces: 1
- Uncovered spaces: 3
Features
- Patio & porch: Patio
- Exterior features: Patio, Rain Gutters, Storage, Fenced Yard, Stone Wall
- Fencing: Fenced/Enclosed,Fenced
Lot
- Size: 5,506 sqft
- Features: Corner Lot, Wooded
Details
- Parcel number: M:049 B:010 L:0004,833304
- Zoning: 1
Construction
Type & style
- Home type: SingleFamily
- Architectural style: Cape
- Property subtype: Single Family Residence
Materials
- Frame
- Foundation: Block
- Roof: Shingle
Condition
- Year built: 1954
Utilities & green energy
- Electric: Circuit Breakers, 200+ Amp Service
- Sewer: Public Sewer
- Water: Public
- Utilities for property: for Electric Range, for Electric Oven, for Electric Dryer, Washer Hookup, Icemaker Connection
Community & neighborhood
Community
- Community features: Public Transportation, Shopping, Park, Walk/Jog Trails, Bike Path, Conservation Area, Highway Access, Public School, T-Station, University
Location
- Region: Waltham
- Subdivision: Highlands
Other
Other facts
- Road surface type: Paved
Price history
| Date | Event | Price |
|---|---|---|
| 5/23/2024 | Sold | $865,000+12.4%$406/sqft |
Source: MLS PIN #73228495 Report a problem | ||
| 4/30/2024 | Contingent | $769,900$362/sqft |
Source: MLS PIN #73228495 Report a problem | ||
| 4/25/2024 | Listed for sale | $769,900+51.6%$362/sqft |
Source: MLS PIN #73228495 Report a problem | ||
| 7/28/2016 | Sold | $508,000+3.9%$239/sqft |
Source: Agent Provided Report a problem | ||
| 7/1/2016 | Pending sale | $489,000$230/sqft |
Source: Watch City Real Estate, LLC #72028413 Report a problem | ||
Public tax history
| Year | Property taxes | Tax assessment |
|---|---|---|
| 2025 | $7,150 +1.7% | $728,100 -0.2% |
| 2024 | $7,033 +0.7% | $729,600 +7.8% |
| 2023 | $6,985 -1.1% | $676,800 +6.8% |
Find assessor info on the county website
Neighborhood: 02451
Nearby schools
GreatSchools rating
- 2/10Thomas R Plympton Elementary SchoolGrades: K-5Distance: 0.4 mi
- 7/10John F Kennedy Middle SchoolGrades: 6-8Distance: 1.3 mi
- 3/10Waltham Sr High SchoolGrades: 9-12Distance: 1.4 mi
Get a cash offer in 3 minutes
Find out how much your home could sell for in as little as 3 minutes with a no-obligation cash offer.
Estimated market value$892,300
Get a cash offer in 3 minutes
Find out how much your home could sell for in as little as 3 minutes with a no-obligation cash offer.
Estimated market value
$892,300
