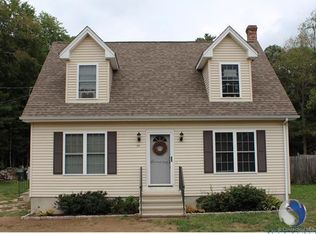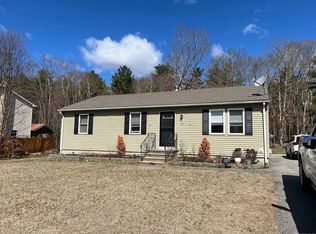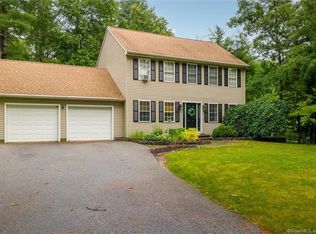Handicap Bathroom, Kitchen, hallway and doors make this house a home for someone in need of the accessories? here. The White Picket fence with gates and ramps to front and rear doors will lead the way to the pond or water garden for recreational use beside this home. Check out the well built carport today for less then $200,000
This property is off market, which means it's not currently listed for sale or rent on Zillow. This may be different from what's available on other websites or public sources.


