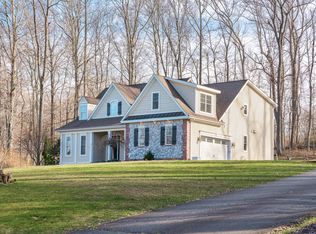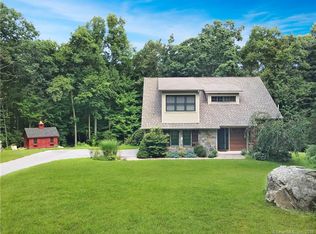A Stunning & Private, true 4 Bedroom + Bonus Room, Colonial Style Home in charming Chester is available to you! This home has character and is set in a private wooded area on a dead end street but just minutes to town and Rte 9. Chester Forest Estates is a prestigious, secluded neighborhood of custom homes built and developed exclusively by an award winning builder. The well thought out design leads to many spaces for everyone. The kitchen boasts a double oven, Wolf cook top on the center island, and granite counters! There is a private office, two living spaces, dining room, and 4 bedrooms upstairs - don't forget the fully finished basement - plenty of room to store things or create another area to relax. The au pair suite is above the garage and boasts a full bath - the possibilities are endless - make it a bonus room, or a yoga studio, maybe even a separate office space. Enjoy the front porch and the idyllic peaceful setting, or perhaps on the back deck where nature abounds! Chester is well known for it's culture and the center is home to a variety of fine restaurants, art galleries, boutiques, and the Norma Terris Theater - part of the Goodspeed program. Home of the highly regarded Summer Sunday Farmers Market, as well as many marinas to choose from. There will rarely be a moment when you will wish you lived somewhere else, come make this your new relaxing retreat! PLEASE VIEW THE 3D TOUR AS YOUR FIRST SHOWING!!!!
This property is off market, which means it's not currently listed for sale or rent on Zillow. This may be different from what's available on other websites or public sources.


