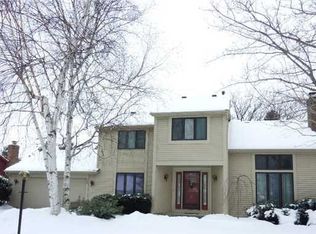Open Sunday Dec. 10th 12:30 - 3:00. Back on the Market with new w/w carpeting and freshly painted interior. This is paradise in Greece, A former Home A Rama model - 2,600 sq.ft. 4 bedrooms, 2 1/2 bathrooms. 1st. floor laundry & Den. Enjoy the Summers in the private park like setting around the kidney shaped heated in-ground pool and Florida room. Your lawn will always stay green using the underground sprinkler system. All updated Furnace,Roof,Gutters. A must see property.
This property is off market, which means it's not currently listed for sale or rent on Zillow. This may be different from what's available on other websites or public sources.
