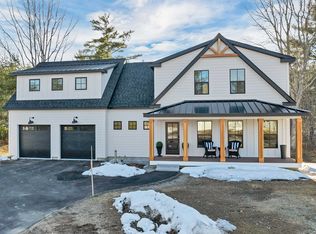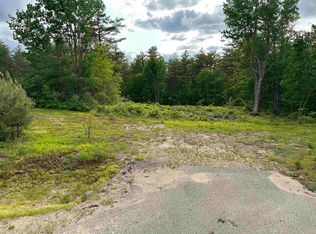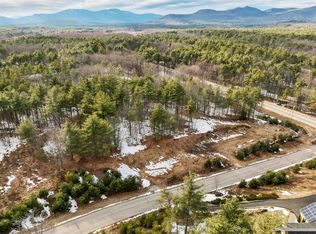2012 CUSTOM BUILT CONTEMPORARY IN A QUIET DEVELOPMENT (SACO RIVER RUN) JUST MINUTES FROM NORTH CONWAY. Enjoy the mountain views from and the splendor of the quality put into this home. Keeping the open concept in mind, you will find two master suites on the first level and a gourmet kitchen with gorgeous granite counters, exquisite cabinets, stainless appliances, and beautiful kitchen island for your company to enjoy as you prepare for an evening of fun. Off the kitchen is a delightful sunroom, where you can enjoy your morning coffee. Beyond that is a handsome brick-covered porch for your grilling pleasure. In the living area you will find a multi-media experience. The floor plan is open to all areas. Beautiful point of entry with direct access from your over-sized garage. Concrete driveway and walkways with detailed stone work along the way. The landscaping is immaculate. There is an exterior shed with concrete pad in place, if you wish to add a generator. The lower level has been partially finished with a family room for you to enjoy also with a multi-media experience. Surround sound and all TVs will remain with the sale. Did I mention radiant heat throughout! Top-of-the-line Buderus boiler with three zones. The kitchen, dining, and entry have 18-inch ceramic floor tiles--just gorgeous! There is too much to mention, and the list goes on and on.
This property is off market, which means it's not currently listed for sale or rent on Zillow. This may be different from what's available on other websites or public sources.



