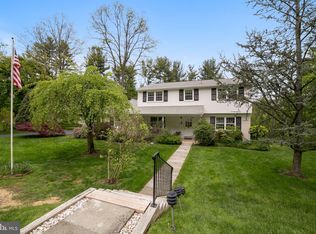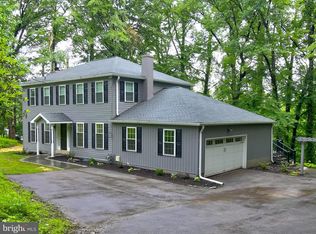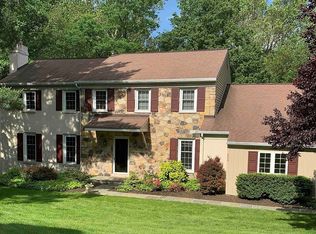Sold for $1,080,000
$1,080,000
78 Peddrick Rd, Wayne, PA 19087
4beds
3,247sqft
Single Family Residence
Built in 1967
0.71 Acres Lot
$1,090,200 Zestimate®
$333/sqft
$6,092 Estimated rent
Home value
$1,090,200
$1.02M - $1.17M
$6,092/mo
Zestimate® history
Loading...
Owner options
Explore your selling options
What's special
Welcome to 78 Peddrick Rd! This charming and meticulously maintained center-hall colonial is perfectly nestled on a private cul-de-sac in the highly acclaimed Tredyffrin-Easttown School District. Set on a serene, wooded lot with a peaceful creek running through the property, this home offers a rare combination of natural beauty, privacy, and convenience. The beautifully landscaped grounds include a stunning in-ground pool and are bordered by township-protected land, ensuring your private oasis remains undisturbed. Inside, the home boasts 4 generously sized bedrooms and 2.5 bathrooms, including a spacious primary suite with en-suite bathroom. Hardwood floors flow throughout the main and upper level, creating a cohesive and elegant aesthetic. The expansive floor plan offers exceptional flow and functionality, highlighted by a grand living room and formal dining room perfect for entertaining. The heart of the home is the large, open kitchen featuring an island, ample cabinetry, and sliding doors that lead to an impressive two-tier deck—ideal for outdoor gatherings. The kitchen seamlessly connects to a cozy family room, creating a warm and inviting space for everyday living. A first-floor laundry room adds to the home's practicality. Additional features include a fully finished basement with fresh paint and new carpeting, newer windows, and updated HVAC. Oversized windows throughout flood the home with natural light, enhancing its warm and welcoming ambiance. Enjoy easy access to top-rated dining and shopping, scenic Valley Forge National Park, and major highways—all just 20 minutes from Center City Philadelphia. This exceptional property offers the perfect blend of tranquility, elegance, and convenience. Don’t miss the opportunity to make it your own!
Zillow last checked: 8 hours ago
Listing updated: June 16, 2025 at 09:16am
Listed by:
Andrew Addy 610-405-4075,
Keller Williams Real Estate -Exton
Bought with:
Laura Caterson, RS-123789-A
BHHS Fox & Roach Wayne-Devon
Dana Zdancewicz, RS286041
BHHS Fox & Roach Wayne-Devon
Source: Bright MLS,MLS#: PACT2095836
Facts & features
Interior
Bedrooms & bathrooms
- Bedrooms: 4
- Bathrooms: 3
- Full bathrooms: 2
- 1/2 bathrooms: 1
- Main level bathrooms: 1
Basement
- Area: 925
Heating
- Forced Air, Natural Gas
Cooling
- Central Air, Natural Gas
Appliances
- Included: Gas Water Heater
Features
- Basement: Finished
- Number of fireplaces: 2
Interior area
- Total structure area: 3,247
- Total interior livable area: 3,247 sqft
- Finished area above ground: 2,322
- Finished area below ground: 925
Property
Parking
- Parking features: Driveway
- Has uncovered spaces: Yes
Accessibility
- Accessibility features: None
Features
- Levels: Two
- Stories: 2
- Has private pool: Yes
- Pool features: Private
Lot
- Size: 0.71 Acres
Details
- Additional structures: Above Grade, Below Grade
- Parcel number: 4305R0022
- Zoning: R10
- Special conditions: Standard
Construction
Type & style
- Home type: SingleFamily
- Architectural style: Colonial
- Property subtype: Single Family Residence
Materials
- Vinyl Siding, Aluminum Siding
- Foundation: Other
Condition
- New construction: No
- Year built: 1967
Utilities & green energy
- Sewer: Public Sewer
- Water: Public
Community & neighborhood
Location
- Region: Wayne
- Subdivision: None Available
- Municipality: TREDYFFRIN TWP
Other
Other facts
- Listing agreement: Exclusive Right To Sell
- Ownership: Fee Simple
Price history
| Date | Event | Price |
|---|---|---|
| 6/13/2025 | Sold | $1,080,000-1.4%$333/sqft |
Source: | ||
| 4/26/2025 | Pending sale | $1,095,000$337/sqft |
Source: | ||
| 4/22/2025 | Price change | $1,095,000-10.6%$337/sqft |
Source: | ||
| 4/16/2025 | Listed for sale | $1,225,000+141.1%$377/sqft |
Source: | ||
| 10/29/2010 | Sold | $508,000-3.2%$156/sqft |
Source: Public Record Report a problem | ||
Public tax history
| Year | Property taxes | Tax assessment |
|---|---|---|
| 2025 | $11,320 +2.3% | $300,570 |
| 2024 | $11,062 +8.3% | $300,570 |
| 2023 | $10,217 +3.1% | $300,570 |
Find assessor info on the county website
Neighborhood: 19087
Nearby schools
GreatSchools rating
- 8/10New Eagle El SchoolGrades: K-4Distance: 0.7 mi
- 8/10Valley Forge Middle SchoolGrades: 5-8Distance: 1.1 mi
- 9/10Conestoga Senior High SchoolGrades: 9-12Distance: 1.7 mi
Schools provided by the listing agent
- District: Tredyffrin-easttown
Source: Bright MLS. This data may not be complete. We recommend contacting the local school district to confirm school assignments for this home.
Get a cash offer in 3 minutes
Find out how much your home could sell for in as little as 3 minutes with a no-obligation cash offer.
Estimated market value$1,090,200
Get a cash offer in 3 minutes
Find out how much your home could sell for in as little as 3 minutes with a no-obligation cash offer.
Estimated market value
$1,090,200


