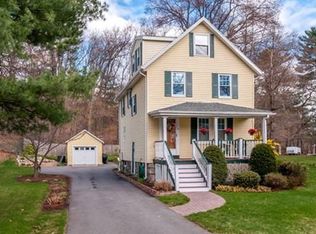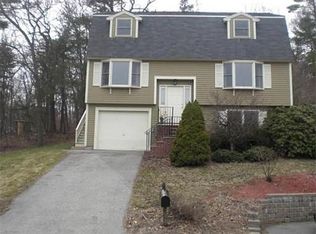Charming 11 Room, 5 Bedroom, 2 Bath Colonial of an era gone by offers a spacious floor plan and large lot. The first floor Kitchen addition has an abundance of cabinets & stainless steel appliances, which steps out to an oversized deck for your summer barbecues, also a lovely, private 28,000 Sq. Ft. lot. The first floor also offers a living room, formal dining room & 1st floor family room & bathroom, as well as a three season sunroom. The expansive second floor offers 5 bedrooms and bathroom make this home great for a growing family. Relax on the front sun porch or on the deck. copious amounts of storage, from the walk up attic to the walk out basement. Many shops and restaurants close by. Lahey Medical Center a short drive. Convenient location near major routes.
This property is off market, which means it's not currently listed for sale or rent on Zillow. This may be different from what's available on other websites or public sources.

