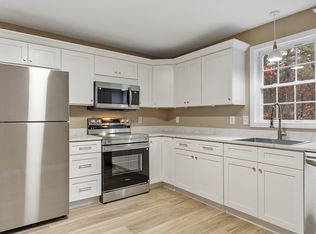Awesome oversized 3 bed Ranch available in a quiet, well kept Southeast side of Shirley! Lots of recent work done to this lovely home including the modern kitchen with new flooring, new center island, new counter tops, new sink, some new lighting and updated cabinets. Kitchen flows nicely into fireplaced sitting area, to living room and dining room, all with new flooring. Updated full bath leads to three good sized beds with WW carpet. 3rd bed is a master suite with another updated full bath! Has large basement that could be easily finished for even more living space! This home has privacy abound on it's large, almost one acre, wooded lot. Has large front yard and parking for 8 cars. Included in the sale is the propane gas fueled whole house generator! This is a great spot for commuters with close proximity to highways and within 3 miles to commuter rail! Come take a look at this special home at open house Sunday, May 20 from 1-3!! ** No showings until after Sunday's open house. *
This property is off market, which means it's not currently listed for sale or rent on Zillow. This may be different from what's available on other websites or public sources.
