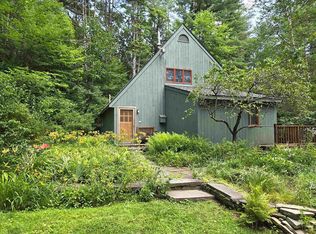Closed
Listed by:
Dan Normandeau,
Berkley & Veller Greenwood Country Off:802-254-6400
Bought with: Berkley & Veller Greenwood Country
$295,000
78 Partridge Road, Dummerston, VT 05301
3beds
1,776sqft
Single Family Residence
Built in 1983
3.3 Acres Lot
$303,600 Zestimate®
$166/sqft
$2,757 Estimated rent
Home value
$303,600
$200,000 - $465,000
$2,757/mo
Zestimate® history
Loading...
Owner options
Explore your selling options
What's special
Massive Price Reduction on a once-in-a-lifetime opportunity!! For the first time in 25 years, you have a chance to own in the very special Partridge Road community in the highly sought-after Town of Dummerston, Vermont. Nestled in secluded woods off a private road in the heart of East Dummerston, this spacious 1983 contemporary offers 3.3 stunning acres and a cozy, 3-floor, 3-BR, 2-BA home awaiting your updates and loving touches. Step into the house and large mudroom to store shoes/boots, jackets, skis, and firewood. Take a few steps and enter the living room with a lovely cathedral ceiling. A new Regency wood stove heats the entire house, and wall-to-wall windows provide passive solar heat and breathtaking views of the sundrenched meadow and pine trees. The living room spills into a charming eat-in kitchen with lovely tiles, a beautiful view, and direct access to the wrap-around deck area. Walk upstairs into an inviting bedroom with high ceilings, large windows, and a private bathroom. There’s a bedroom/office on the first floor. AND a third bedroom, generous family room, office and utility room in the walk-out, lower level of the basement. PLEASE NOTE: Home was tested in 2023 and the presence of mold was detected. Seller selling as-is. Seller has a remediation proposal from a highly respected company to share with serious buyers. Serious cash buyers only.
Zillow last checked: 8 hours ago
Listing updated: November 06, 2024 at 08:00am
Listed by:
Dan Normandeau,
Berkley & Veller Greenwood Country Off:802-254-6400
Bought with:
Dan Normandeau
Berkley & Veller Greenwood Country
Source: PrimeMLS,MLS#: 5006526
Facts & features
Interior
Bedrooms & bathrooms
- Bedrooms: 3
- Bathrooms: 2
- Full bathrooms: 2
Heating
- Wood, Baseboard, Electric, Heat Pump, Wood Stove, Mini Split
Cooling
- Mini Split
Appliances
- Included: Dishwasher, Dryer, Gas Range, Refrigerator, Washer, Electric Water Heater
Features
- Cathedral Ceiling(s)
- Flooring: Softwood
- Basement: Climate Controlled,Daylight,Partially Finished,Interior Stairs,Walkout,Interior Access,Exterior Entry,Walk-Out Access
Interior area
- Total structure area: 1,956
- Total interior livable area: 1,776 sqft
- Finished area above ground: 1,206
- Finished area below ground: 570
Property
Parking
- Total spaces: 6
- Parking features: Gravel, Driveway, Parking Spaces 6+
- Has uncovered spaces: Yes
Features
- Levels: One and One Half
- Stories: 1
- Exterior features: Deck, Garden, Natural Shade, Shed
- Frontage length: Road frontage: 490
Lot
- Size: 3.30 Acres
- Features: Country Setting, Landscaped, Level, Open Lot, Slight, Wooded
Details
- Zoning description: Rural/Rural Residential
Construction
Type & style
- Home type: SingleFamily
- Architectural style: Contemporary
- Property subtype: Single Family Residence
Materials
- Wood Frame
- Foundation: Poured Concrete
- Roof: Architectural Shingle
Condition
- New construction: No
- Year built: 1983
Utilities & green energy
- Electric: 100 Amp Service, Circuit Breakers
- Sewer: Private Sewer, Septic Tank
- Utilities for property: Cable Available, Propane, Phone Available
Community & neighborhood
Location
- Region: Brattleboro
Other
Other facts
- Road surface type: Gravel
Price history
| Date | Event | Price |
|---|---|---|
| 11/5/2024 | Sold | $295,000-1.3%$166/sqft |
Source: | ||
| 9/18/2024 | Contingent | $299,000$168/sqft |
Source: | ||
| 9/16/2024 | Price change | $299,000-23.3%$168/sqft |
Source: | ||
| 7/24/2024 | Listed for sale | $390,000$220/sqft |
Source: | ||
Public tax history
Tax history is unavailable.
Neighborhood: 05301
Nearby schools
GreatSchools rating
- 6/10Dummerston SchoolsGrades: PK-8Distance: 1.1 mi
- 7/10Brattleboro Senior Uhsd #6Grades: 9-12Distance: 6.9 mi
Schools provided by the listing agent
- Elementary: Dummerston School
- Middle: Dummerston School
- High: Brattleboro High School
- District: Windham Southeast
Source: PrimeMLS. This data may not be complete. We recommend contacting the local school district to confirm school assignments for this home.
Get pre-qualified for a loan
At Zillow Home Loans, we can pre-qualify you in as little as 5 minutes with no impact to your credit score.An equal housing lender. NMLS #10287.
