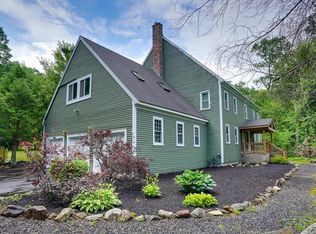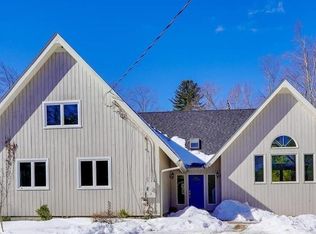INSTAGRAM TOUR IN HIGHLIGHTS @stomadamsonre. Fab Equestrian estate on 10 acres w/dev potential- Tucked away amongst towering pines abutting Charter Oak country club brings only the best in location. Awesome and modern 4-stall barn provides brushed concrete floors, 24/7 pasture access, heated wash-room and climate controlled tack room. Beautiful adjacent fenced pastures, dressage arena and round pen. Superb architecturally designed 6300 sq. ft. home with the PERFECT floor plan provides soaring open spaces, high ceilings and large windows that brings the sunshine IN! Daring 2-story foyer & family room exudes warmth with walls of glass and wood burning fireplace. Crisp light & bright kitchen with numerous custom cabs, sunny eating area wrapped in glass. Dramatic vaulted master bedroom and richly detailed luxurious bath with knock-out walk-in shower, 2nd floor recreation room/5th bedroom. Expansive finished lower level-w/kitchen, rec area, screening area AND full bath. Truly exceptional!
This property is off market, which means it's not currently listed for sale or rent on Zillow. This may be different from what's available on other websites or public sources.

