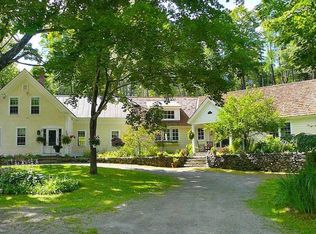Selcombe, in Southeastern Vermont near Newfane and Putney, is a 750+ acre hill farm beloved by five generations of the same family, a very special place at the end of a country road with a vernacular 1819 brick cape. It has the key Vermont retreat components: a brook with an old swimming hole, rolling meadows, stately maples, and complete privacy. Extensive wide recreational trails meander throughout the forest, paralleling old stone pasture walls. This is a property with happy memories, where generations of children have come to fish in the brook, press apple cider or perform impromptu theatre in the English-style barn. The 2,763-square-foot brick cape has three fireplaces, three bedrooms, two baths, and an extraordinary dry stack granite fieldstone foundation. In addition to the barn, there is a corn crib and 3-bay equipment shed. The property is suitable to practice sustainable agriculture, keep horses or just to breathe. The investment value of the property is underpinned by just over 700 forested acres with a Timber Capital Value estimated at $731K. The family hopes the next steward of Selcombe will love it as much as they have for the next 100 years. Located 4 hours from NYC and 2.5 hours from Boston.
This property is off market, which means it's not currently listed for sale or rent on Zillow. This may be different from what's available on other websites or public sources.

