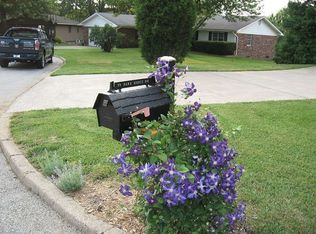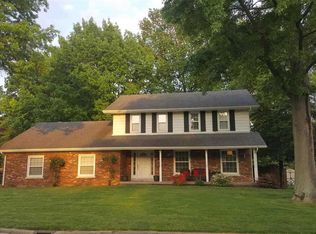Great family home located in desirable part of Mt. Vernon!!! This home offers 4 beds and 2.5 baths. Main level offers family room, living room, fireplace, half bath, kitchen with eat in dining, formal dining room, and pantry. This home comes with a newly renovated finished basement, which contains a bar area and lots of space to entertain. 4 bedrooms located on upper floor with 2 full baths. Master has abundance of space with large walk in closet. Off Master include a full bathroom with separate space for her to get ready. Large backyard great for entertaining with beautiful black wrought iron fencing, put up in 2017. Home is within walking distance to Western Hills County Club and Parks. This home comes with an allowance for new flooring and updates windows!
This property is off market, which means it's not currently listed for sale or rent on Zillow. This may be different from what's available on other websites or public sources.

