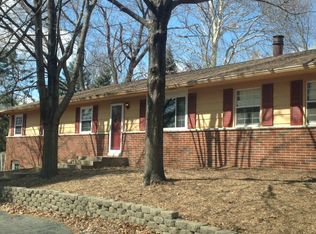Sold for $282,000
$282,000
78 Palomino Rd, Springfield, IL 62702
4beds
2,700sqft
Single Family Residence, Residential
Built in 1994
0.62 Acres Lot
$299,200 Zestimate®
$104/sqft
$2,263 Estimated rent
Home value
$299,200
$269,000 - $332,000
$2,263/mo
Zestimate® history
Loading...
Owner options
Explore your selling options
What's special
This 4BR/3BA Ranch home with a walk-out basement has been well-cared for and is ready to move right in! You will love the open plan once you walk in the front door, allowing plenty of space in the formal dining area and living space. The cathedral ceilings make the space feel even bigger! As you wrap around to the kitchen area, you will find SS appliances, a nice pantry area, and entrance into the utility room offering main floor laundry (W/D included!). Rounding out the main level are 3 generously sized bedrooms, including a large primary bedroom with walk-in closet and full bathroom, as well as another full bathroom to be shared by the other 2 bedrooms. In the walkout basement, there is a huge guest room that also features a full, private bathroom. You will love the large family room with a gas fireplace and offering plenty of room for entertaining. There is also a large, clean storage and mechanical area providing very usable space. Outside, the walkout area offers a patio with a hot tub and backs up to a heavy tree line offering great privacy. This home sits on over half an acre, with plenty of usable yard on either side of the home. Updates include a BRAND NEW ROOF (2024). We have pre-inspected this home and it is being offered as reported. Hot tub has not been used in a few years but was functional when last used. It will remain with the home and is not warranted. Pool table does not stay with the home.
Zillow last checked: 8 hours ago
Listing updated: October 31, 2024 at 01:01pm
Listed by:
Jerry George Pref:217-638-1360,
The Real Estate Group, Inc.
Bought with:
Kevin Chrans, 475156308
RE/MAX Professionals
Source: RMLS Alliance,MLS#: CA1031958 Originating MLS: Capital Area Association of Realtors
Originating MLS: Capital Area Association of Realtors

Facts & features
Interior
Bedrooms & bathrooms
- Bedrooms: 4
- Bathrooms: 3
- Full bathrooms: 3
Bedroom 1
- Level: Main
- Dimensions: 16ft 1in x 12ft 3in
Bedroom 2
- Level: Main
- Dimensions: 14ft 8in x 10ft 6in
Bedroom 3
- Level: Main
- Dimensions: 13ft 0in x 10ft 1in
Bedroom 4
- Level: Basement
- Dimensions: 17ft 6in x 14ft 0in
Other
- Level: Main
Other
- Area: 1100
Additional room
- Description: Storage/Mechanical
- Level: Basement
- Dimensions: 46ft 2in x 17ft 8in
Family room
- Level: Basement
- Dimensions: 24ft 3in x 17ft 6in
Kitchen
- Level: Main
- Dimensions: 24ft 0in x 10ft 0in
Laundry
- Level: Main
Living room
- Level: Main
- Dimensions: 31ft 2in x 14ft 1in
Main level
- Area: 1600
Heating
- Electric, Forced Air
Cooling
- Central Air
Appliances
- Included: Dishwasher, Disposal, Microwave, Range, Refrigerator, Washer, Dryer, Gas Water Heater
Features
- Vaulted Ceiling(s), Ceiling Fan(s)
- Windows: Blinds
- Basement: Full,Partially Finished
- Number of fireplaces: 1
- Fireplace features: Gas Log, Family Room
Interior area
- Total structure area: 1,600
- Total interior livable area: 2,700 sqft
Property
Parking
- Total spaces: 2
- Parking features: Attached
- Attached garage spaces: 2
- Details: Number Of Garage Remotes: 0
Features
- Patio & porch: Deck, Patio
- Has spa: Yes
- Spa features: Heated
Lot
- Size: 0.62 Acres
- Features: Level, Wooded
Details
- Parcel number: 1419.0427013
- Other equipment: Radon Mitigation System
Construction
Type & style
- Home type: SingleFamily
- Architectural style: Ranch
- Property subtype: Single Family Residence, Residential
Materials
- Frame, Brick, Vinyl Siding
- Foundation: Concrete Perimeter
- Roof: Shingle
Condition
- New construction: No
- Year built: 1994
Utilities & green energy
- Sewer: Public Sewer
- Water: Public
Community & neighborhood
Location
- Region: Springfield
- Subdivision: Val E Vue
Other
Other facts
- Road surface type: Paved
Price history
| Date | Event | Price |
|---|---|---|
| 10/28/2024 | Sold | $282,000+0.8%$104/sqft |
Source: | ||
| 9/25/2024 | Pending sale | $279,900+3.7%$104/sqft |
Source: | ||
| 9/23/2024 | Listed for sale | $269,900+51.6%$100/sqft |
Source: | ||
| 7/13/2004 | Sold | $178,000$66/sqft |
Source: Public Record Report a problem | ||
Public tax history
| Year | Property taxes | Tax assessment |
|---|---|---|
| 2024 | $6,086 +4.8% | $78,451 +9.5% |
| 2023 | $5,805 +4.5% | $71,658 +5.4% |
| 2022 | $5,553 +3.8% | $67,974 +3.9% |
Find assessor info on the county website
Neighborhood: 62702
Nearby schools
GreatSchools rating
- 2/10Jane Addams Elementary SchoolGrades: K-5Distance: 0.8 mi
- 2/10U S Grant Middle SchoolGrades: 6-8Distance: 1.7 mi
- 1/10Lanphier High SchoolGrades: 9-12Distance: 2.9 mi
Get pre-qualified for a loan
At Zillow Home Loans, we can pre-qualify you in as little as 5 minutes with no impact to your credit score.An equal housing lender. NMLS #10287.
