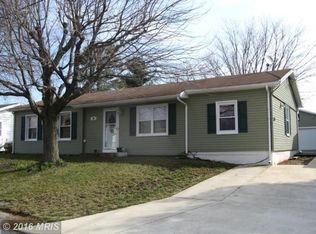Sold for $299,900
$299,900
78 Orange Blossom Ln, Ranson, WV 25438
5beds
2,047sqft
Single Family Residence
Built in 1971
10,001 Square Feet Lot
$303,500 Zestimate®
$147/sqft
$2,268 Estimated rent
Home value
$303,500
$267,000 - $346,000
$2,268/mo
Zestimate® history
Loading...
Owner options
Explore your selling options
What's special
This one is a classic. The original owners never moved from this home. They raised the family there and now it is time to sell. Home still speaks of the good ol' days and boy, if walls could talk! Home has a great two story addition on it that includes an added bath, two more bedrooms, large family room, and "dad's" office. The back porch is tremendous and works as a three season room. Property is fully fenced with a block shed and nice large backyard. So much better than a townhome, come on over and make this one your own. A little carpet and paint and you are off to the races!
Zillow last checked: 8 hours ago
Listing updated: May 05, 2025 at 02:40pm
Listed by:
Adam Shively 240-405-5575,
Samson Properties
Bought with:
Kim Athey, WVS190300612
Samson Properties
Source: Bright MLS,MLS#: WVJF2016370
Facts & features
Interior
Bedrooms & bathrooms
- Bedrooms: 5
- Bathrooms: 2
- Full bathrooms: 2
- Main level bathrooms: 2
- Main level bedrooms: 3
Bedroom 1
- Features: Flooring - HardWood
- Level: Main
- Area: 110 Square Feet
- Dimensions: 10 x 11
Bedroom 2
- Features: Flooring - HardWood
- Level: Main
- Area: 110 Square Feet
- Dimensions: 10 x 11
Bedroom 3
- Features: Flooring - Carpet
- Level: Main
- Area: 110 Square Feet
- Dimensions: 10 x 11
Bedroom 4
- Features: Ceiling Fan(s), Flooring - Carpet
- Level: Upper
- Area: 168 Square Feet
- Dimensions: 12 x 14
Bedroom 5
- Features: Ceiling Fan(s), Flooring - Carpet
- Level: Upper
- Area: 168 Square Feet
- Dimensions: 12 x 14
Bathroom 1
- Level: Main
Bathroom 2
- Level: Main
Dining room
- Features: Flooring - HardWood
- Level: Main
- Area: 100 Square Feet
- Dimensions: 10 x 10
Family room
- Features: Flooring - Carpet, Wood Stove
- Level: Main
Kitchen
- Features: Flooring - Vinyl
- Level: Main
Living room
- Features: Flooring - HardWood
- Level: Main
- Area: 160 Square Feet
- Dimensions: 16 x 10
Mud room
- Level: Main
Office
- Level: Main
- Area: 80 Square Feet
- Dimensions: 8 x 10
Other
- Level: Main
Heating
- Baseboard, Electric
Cooling
- Central Air, Electric
Appliances
- Included: Dryer, Washer, Water Heater, Refrigerator, Range Hood, Self Cleaning Oven, Electric Water Heater
- Laundry: Main Level, Dryer In Unit, Washer In Unit, Mud Room
Features
- Bathroom - Walk-In Shower, Ceiling Fan(s), Combination Kitchen/Dining, Dining Area, Entry Level Bedroom, Open Floorplan, Pantry
- Flooring: Hardwood, Carpet, Vinyl, Wood
- Has basement: No
- Has fireplace: No
Interior area
- Total structure area: 2,047
- Total interior livable area: 2,047 sqft
- Finished area above ground: 2,047
- Finished area below ground: 0
Property
Parking
- Total spaces: 4
- Parking features: Driveway
- Uncovered spaces: 4
Accessibility
- Accessibility features: 2+ Access Exits, Accessible Doors, Entry Slope <1'
Features
- Levels: Two
- Stories: 2
- Patio & porch: Porch, Patio
- Pool features: None
Lot
- Size: 10,001 sqft
Details
- Additional structures: Above Grade, Below Grade
- Parcel number: 02 7A003200000000
- Zoning: 101
- Special conditions: Standard
Construction
Type & style
- Home type: SingleFamily
- Architectural style: Ranch/Rambler
- Property subtype: Single Family Residence
Materials
- Brick, Vinyl Siding
- Foundation: Crawl Space
- Roof: Asphalt,Shingle
Condition
- Good
- New construction: No
- Year built: 1971
Utilities & green energy
- Electric: 200+ Amp Service
- Sewer: Public Sewer
- Water: Public
- Utilities for property: Above Ground, Phone, Cable
Community & neighborhood
Location
- Region: Ranson
- Subdivision: Orchard Hills
- Municipality: Charles Town
Other
Other facts
- Listing agreement: Exclusive Right To Sell
- Ownership: Fee Simple
Price history
| Date | Event | Price |
|---|---|---|
| 4/11/2025 | Sold | $299,900$147/sqft |
Source: | ||
| 3/17/2025 | Pending sale | $299,900$147/sqft |
Source: | ||
| 3/14/2025 | Listed for sale | $299,900$147/sqft |
Source: | ||
Public tax history
| Year | Property taxes | Tax assessment |
|---|---|---|
| 2025 | $1,753 +28.5% | $150,900 +10.5% |
| 2024 | $1,365 +0.2% | $136,600 |
| 2023 | $1,362 +27% | $136,600 +24.2% |
Find assessor info on the county website
Neighborhood: 25438
Nearby schools
GreatSchools rating
- 3/10Ranson Elementary SchoolGrades: PK-5Distance: 0.3 mi
- 7/10Wildwood Middle SchoolGrades: 6-8Distance: 4 mi
- 7/10Jefferson High SchoolGrades: 9-12Distance: 3.7 mi
Schools provided by the listing agent
- District: Jefferson County Schools
Source: Bright MLS. This data may not be complete. We recommend contacting the local school district to confirm school assignments for this home.
Get a cash offer in 3 minutes
Find out how much your home could sell for in as little as 3 minutes with a no-obligation cash offer.
Estimated market value$303,500
Get a cash offer in 3 minutes
Find out how much your home could sell for in as little as 3 minutes with a no-obligation cash offer.
Estimated market value
$303,500
