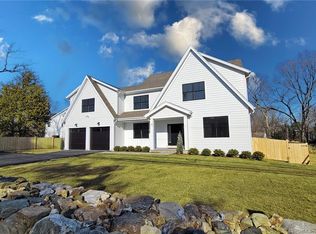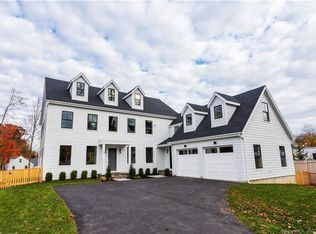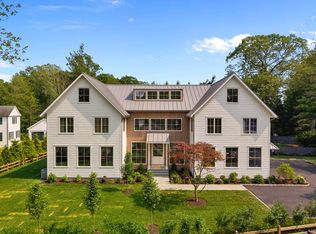Introducing the First of 4 new SIR SIGNATURE Homes just a short walk to Long Lots Elementary School & everything Westport. Just completed & ready for immediate occupancy! Striking new SIGNATURE HOME w/impeccable design and the finest materials carefully selected by SIR In-House Design Team. This Modern Clapboard w/dramatic black windows is bright & flooded w/ sunlight. It features 6 BDRMS on 3 finished levels of living w/ wonderful open floor plan, each room generously sized w/ lots of flexibility. Dream SIR kitchen w/ slatted white oak accents & stunning Calcutta quartz waterfall countertop opens to Great Room w/walls of glass. Private first floor office can double as first floor guest room. Awesome mudroom, 3 car garage & so much more. The magnificent Primary Suite offers a romantic linear fireplace, his/her closets and spa bath. 4 Additional bedrooms, 2 ensuite and 2 w/Jack & Jill bath, laundry room complete the 2nd floor. Don’t miss the finished lower level w/mirrored gym, media room wired for surround sound, playroom/6th BDRM & full bath. Exceptional location close to award-winning schools (LONG LOTS ELEMENTARY), first class dining, shopping, beaches and train. Exterior features include classic Connecticut stone wall & fully enclosed backyard, 24KW generator, sodded lawn & professionally landscaped that is beautifully sited w/ ROOM FOR POOL. Utility Trifecta w/ public sewer, water & natural gas.
This property is off market, which means it's not currently listed for sale or rent on Zillow. This may be different from what's available on other websites or public sources.


