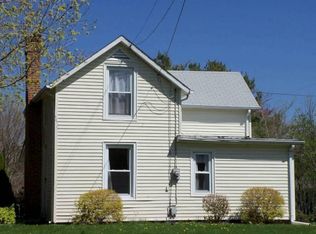Not a Cookie-Cutter, this captivating cape cod style home with a contemporary flair is set back from the road and offers 3 bedrooms, 2 full baths and just about 2,000 sf of finished space. A large covered double front porch to greet guests or simply relax and watch the world go by, leads into the living room. Bay and box windows allow natural light to bathe the interior spaces. A bedroom on the main level can easily function as a primary as there is a full bath on this level. The living room flows into the family room and dining area which feature a beautiful through-and-through wood-burning fireplace, shared with the kitchen. Glass sliders open to one of the decks. The delightful kitchen with breakfast nook, island, and cozy fireplace offers plenty of prep and storage space and steps down to a sitting room/den, which is accessed via the back porch. This light-filled room can easily function as a home office for those working remotely. There are two additional bedrooms with access to a full bath and walk-in closet on the second level, both with high vaulted ceiling, one with beautiful exposed beams. Lovely outdoor spaces, sited on a large 1.04-acre level lot, surrounded by mature trees and perennials, the backyard offers a private and peaceful setting. Within close proximity to major routes, highway, commuter rail, Clinton Golf Course, shopping and an array of restaurants, this unique property is a must see! Additional amenities include wraparound deck, city water, large dry basement with laundry area, and a detached barn/garage with shed. This home and property offers a versatile layout. Wonderful opportunity for those looking for a starter home or to downsize. Bring your ideas and make this truly enchanted home yours.
This property is off market, which means it's not currently listed for sale or rent on Zillow. This may be different from what's available on other websites or public sources.

