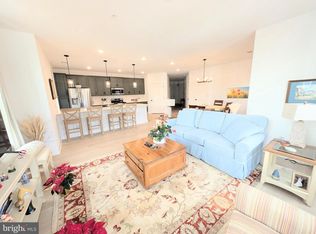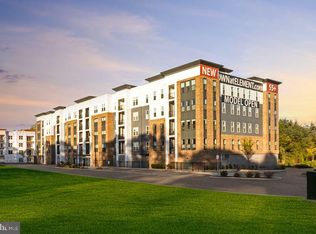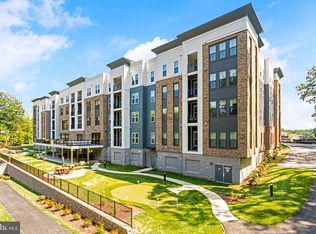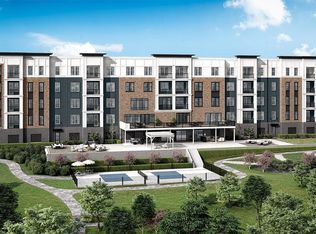78 Old Mill Bottom Rd #112, Annapolis, MD 21409
What's special
- 27 days |
- 213 |
- 4 |
Zillow last checked: 8 hours ago
Listing updated: January 15, 2026 at 07:45am
Dee Hodge 240-486-6769,
McWilliams/Ballard, Inc.
Travel times
Schedule tour
Select your preferred tour type — either in-person or real-time video tour — then discuss available options with the builder representative you're connected with.
Facts & features
Interior
Bedrooms & bathrooms
- Bedrooms: 2
- Bathrooms: 2
- Full bathrooms: 2
- Main level bathrooms: 2
- Main level bedrooms: 2
Rooms
- Room types: Den
Den
- Level: Main
Heating
- ENERGY STAR Qualified Equipment, Programmable Thermostat, Heat Pump, Electric
Cooling
- ENERGY STAR Qualified Equipment, Programmable Thermostat, Heat Pump, Roof Mounted, Electric
Appliances
- Included: Microwave, Built-In Range, Dishwasher, Disposal, Freezer, Ice Maker, Refrigerator, Stainless Steel Appliance(s), Washer/Dryer Stacked, Electric Water Heater
- Laundry: Dryer In Unit, Washer In Unit, In Unit
Features
- Dining Area, Open Floorplan, Kitchen - Gourmet, Pantry, Recessed Lighting, Bathroom - Stall Shower, Upgraded Countertops, Walk-In Closet(s), 9'+ Ceilings
- Flooring: Luxury Vinyl, Carpet, Ceramic Tile
- Doors: Insulated
- Windows: Double Pane Windows, Insulated Windows, Low Emissivity Windows, Screens
- Has basement: No
- Has fireplace: No
Interior area
- Total structure area: 1,621
- Total interior livable area: 1,621 sqft
- Finished area above ground: 1,621
Property
Parking
- Total spaces: 1
- Parking features: Garage Faces Side, Underground, Garage Door Opener, Garage
- Garage spaces: 1
Accessibility
- Accessibility features: Accessible Entrance, Accessible Elevator Installed, Accessible Hallway(s), Doors - Lever Handle(s), 2+ Access Exits
Features
- Levels: One
- Stories: 1
- Exterior features: Lighting, Sidewalks, Street Lights, Other, Balcony
- Pool features: None
Details
- Additional structures: Above Grade
- Parcel number: NO TAX RECORD
- Zoning: 0
- Special conditions: Standard
Construction
Type & style
- Home type: Condo
- Architectural style: Contemporary
- Property subtype: Condominium
- Attached to another structure: Yes
Materials
- Brick, Stone, HardiPlank Type
- Roof: Other
Condition
- Excellent
- New construction: Yes
- Year built: 2024
Details
- Builder model: B4
- Builder name: CHRISTOPHER COMPANIES
Utilities & green energy
- Electric: Underground
- Sewer: Private Sewer
- Water: Public
- Utilities for property: Water Available, Sewer Available, Natural Gas Available, Electricity Available, Cable Available, Phone Available
Community & HOA
Community
- Security: Fire Sprinkler System
- Senior community: Yes
- Subdivision: Element at Mill Creek
HOA
- Has HOA: No
- Amenities included: Bar/Lounge, Common Grounds, Dog Park, Elevator(s), Fitness Center, Storage, Fencing, Game Room, Jogging Path, Meeting Room, Party Room, Picnic Area, Reserved/Assigned Parking, Other
- Services included: Management, Recreation Facility, Reserve Funds, Snow Removal, Road Maintenance, Trash, Common Area Maintenance, Other
- Condo and coop fee: $289 monthly
Location
- Region: Annapolis
Financial & listing details
- Price per square foot: $385/sqft
- Date on market: 1/11/2026
- Listing agreement: Exclusive Agency
- Listing terms: Cash,Conventional,VA Loan,FHA
- Ownership: Condominium
- Road surface type: Paved
About the community
Source: Christopher Companies
3 homes in this community
Available homes
| Listing | Price | Bed / bath | Status |
|---|---|---|---|
Current home: 78 Old Mill Bottom Rd #112 | $624,410 | 2 bed / 2 bath | Available |
| 78 Old Mill Bottom Rd N #207 | $523,655 | 2 bed / 2 bath | Move-in ready |
| 78 Old Mill Bottom Rd N #112 | $624,410 | 2 bed / 2 bath | Move-in ready |
Source: Christopher Companies
Contact builder

By pressing Contact builder, you agree that Zillow Group and other real estate professionals may call/text you about your inquiry, which may involve use of automated means and prerecorded/artificial voices and applies even if you are registered on a national or state Do Not Call list. You don't need to consent as a condition of buying any property, goods, or services. Message/data rates may apply. You also agree to our Terms of Use.
Learn how to advertise your homesEstimated market value
$623,200
$592,000 - $654,000
$3,326/mo
Price history
| Date | Event | Price |
|---|---|---|
| 1/11/2026 | Listed for sale | $624,410$385/sqft |
Source: | ||
| 8/17/2025 | Listing removed | $624,410$385/sqft |
Source: | ||
| 8/11/2025 | Pending sale | $624,410$385/sqft |
Source: | ||
| 1/1/2025 | Price change | $624,4100%$385/sqft |
Source: | ||
| 10/17/2024 | Price change | $624,414+0%$385/sqft |
Source: | ||
Public tax history
Monthly payment
Neighborhood: 21409
Nearby schools
GreatSchools rating
- 7/10Windsor Farm Elementary SchoolGrades: PK-5Distance: 0.8 mi
- 9/10Severn River Middle SchoolGrades: 6-8Distance: 3.3 mi
- 8/10Broadneck High SchoolGrades: 9-12Distance: 1.4 mi
Schools provided by the builder
- Elementary: Cape St. Claire Elementary School
- District: Anne Arundel County Public Schools
Source: Christopher Companies. This data may not be complete. We recommend contacting the local school district to confirm school assignments for this home.




