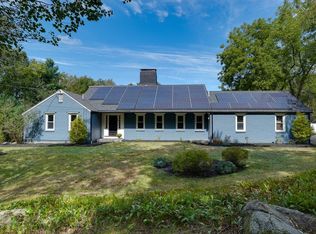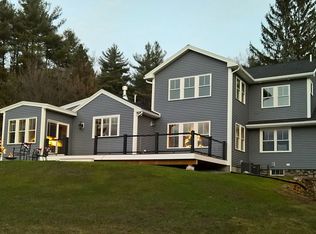Introductory Open House July 21, 2019, all additional showing will be by appointment. Are you ready to customize your next home? Opportunity knocks to update this spacious mid century home. Sprawling brick ranch with hip roof custom built with room for expansion in the walk out basement. Incredible estate feel, grounds nestled among mature planting and circular driveway. Bring your vision glasses and your design magazines. The entrance is elegant and inviting, open concept with a blended dining/living room and an incredible marble fireplace. Spacious kitchen, laundry room and den along with 3 bedrooms and 2 baths for easy single floor living. Future expansion is waiting in the lower level - previously used for family gatherings and entertaining. There is a second brick fireplace, semi finished spaces include built ins, bar a third bath with sauna, partial kitchen, storage and utility area. Total potential living space is 3000+sq ft. Don't miss this opportunity!
This property is off market, which means it's not currently listed for sale or rent on Zillow. This may be different from what's available on other websites or public sources.

