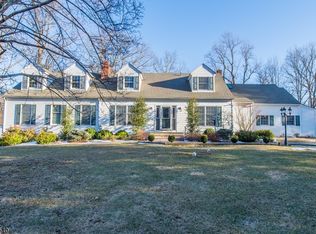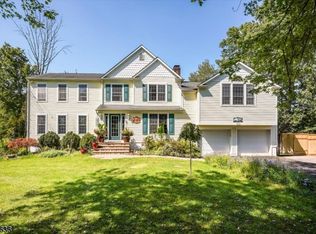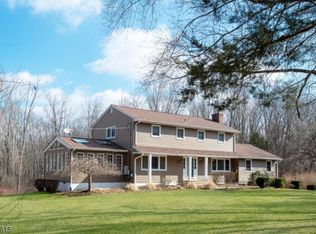Barn converted to a charming home. Large country kitchen. Huge living room with high beamed ceilings. Master bedroom has romantic private deck off it. Large partially finished storage and utility rm.Generator runs off city gas.
This property is off market, which means it's not currently listed for sale or rent on Zillow. This may be different from what's available on other websites or public sources.


