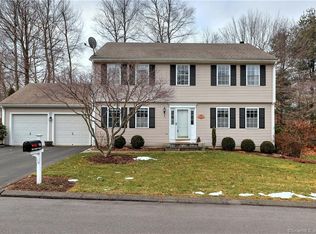SPECTACULAR COLONIAL IN MONROE'S HIGHLY COVETED "GREAT OAK FARM", GREAT NEIGHBORS IN A MANICURED TREE LINED PRIVATE COMMUNITY. THE HOME IS TOTALLY & TASTEFULLY UPGRADED, PAINTED IN NEUTRAL GREY TONES, WELL MAINTAINED, SPACIOUS GEM READY FOR YOU TO MOVE IN, SIT BACK AND RELAX THE MINUTE YOU STEP INSIDE JUST FEEL THE WARMTH & COMFORT OF YOUR SURROUNDINGS, AS YOU WALK THRU THE FOYER ENTER THE NEWER OPEN CUSTOM KITCHEN & LIVING SPACE YOU NOTICE SPECIAL MOLDINGS ON THE WALLS & CEILING TRIM. SPARKLY WHITE CABINETS, WHITE WOOD WINDOW BLINDS, A DEEP 2 BOWL PORCELAIN SINK, SS APPLIANCES, LIGHT WOOD FLOORS, BUILT-IN PANTRY, ALL OF THIS COMPLIMENTS THIS GREAT OPEN SPACE. A COZY WOOD DECORATIVE FIREPLACE IN THE THE EIK AREA. ALSO OFF THE KITCH YOU ENTER A DINING RM WITH WALL MOLDINGS & A SLATE FL AND A CARPETED FAMILY RM. BOTHE RMS ARE LIGHT & BRIGHT WITH WHITE WOODEN BLINDS, THERE IS A 1/2 BATH OFF THE FOYER.SLIDERS FROM THE KITCH. EXITS TO A VERY LARGE WOOD DECK WITH WHITE WOOD RAILINGS. THE UPPER LEVEL HAS TWO CARPETED BRS WITH LG CLOSETS, AND A MBR WITH A HUGE WALK IN & FULL BA, ALSO, A HALL BA WITH A DOUBLE BOWL SINK. THE LL HAS TON OF STORAGE SPACE, D & A BILCO DOOR EXIT. THE FRONT OF THIS HOME SHOWS MATURE PLANTINGS, TREES & A STONE PATIO ENTRANCE. EVERY HOME IN GOF HAS ITS OWN DISTINCT LOOK,THIS ONE IS MEANT TO BE CALLED HOME. CONVENIENT COMMUTE TO RT 111, RT 25, RT 59. LOADS OF ACTIVITIES FOR ALL. CENTRAL LOC. TO WOLFE PARK, GR HOLLOW LK, TRAILS, BIKING. SEE ADD COMMENTS
This property is off market, which means it's not currently listed for sale or rent on Zillow. This may be different from what's available on other websites or public sources.

