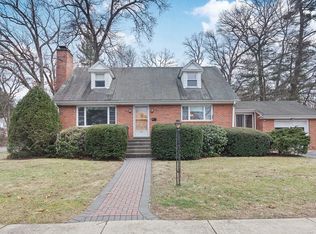Sold for $650,000
$650,000
78 Oaks Rd, Framingham, MA 01702
3beds
1,619sqft
Single Family Residence
Built in 1939
0.38 Acres Lot
$660,400 Zestimate®
$401/sqft
$3,728 Estimated rent
Home value
$660,400
$608,000 - $720,000
$3,728/mo
Zestimate® history
Loading...
Owner options
Explore your selling options
What's special
Welcome to 78 Oaks Rd. This fabulous single-family home that has 3 beds, 2 full baths, updated kitchen, dining room, fireplaced living room & one car garage, is ready for its next owner. The home features a unique layout with beautiful hardwood floors and is brimming with period details. The kitchen with stainless steel appliances & granite counter tops is open & airy with glass sliders leading to the private & tranquil backyard. Large dining room to host family dinners. Imagine cozy evenings spent curled on the couch in the fireplaced living room. The convenience of laundry on the main floor. Basement with a finished room & tons of storage in the unfinished part. Walk up attic with windows would be a great space for an in-home office or craft room/playroom. Composite deck & stone patio. Enjoy the established landscaping teeming with seasonal perennials. Minutes to Route 9, Mass Pike, schools, shopping, restaurants, Learned Pond and a whole lot more that Framingham has to offer!
Zillow last checked: 8 hours ago
Listing updated: October 31, 2024 at 03:30pm
Listed by:
Sug Jandu 508-414-0436,
Coldwell Banker Realty - Framingham 508-872-0084
Bought with:
Kristina Lazzari
Tapestry Realty
Source: MLS PIN,MLS#: 73289251
Facts & features
Interior
Bedrooms & bathrooms
- Bedrooms: 3
- Bathrooms: 2
- Full bathrooms: 2
- Main level bathrooms: 1
Primary bedroom
- Features: Closet, Flooring - Hardwood
- Level: Second
Bedroom 2
- Features: Closet, Flooring - Hardwood
- Level: Second
Bedroom 3
- Features: Closet, Flooring - Hardwood
- Level: Second
Primary bathroom
- Features: No
Bathroom 1
- Features: Bathroom - Full, Bathroom - Tiled With Shower Stall, Flooring - Stone/Ceramic Tile
- Level: Main,First
Bathroom 2
- Features: Bathroom - Full, Bathroom - With Tub & Shower, Closet - Linen, Flooring - Vinyl
- Level: Second
Dining room
- Features: Closet/Cabinets - Custom Built, Flooring - Hardwood
- Level: First
Family room
- Features: Flooring - Wall to Wall Carpet
- Level: Basement
Kitchen
- Features: Flooring - Stone/Ceramic Tile, Countertops - Stone/Granite/Solid, Cabinets - Upgraded, Exterior Access, Recessed Lighting, Stainless Steel Appliances
- Level: First
Living room
- Features: Flooring - Hardwood
- Level: First
Heating
- Steam, Radiant, Oil
Cooling
- Window Unit(s)
Appliances
- Included: Water Heater, Range, Dishwasher, Disposal, Refrigerator, Washer, Dryer, Range Hood
- Laundry: First Floor, Electric Dryer Hookup
Features
- Bonus Room, Walk-up Attic
- Flooring: Tile, Carpet, Hardwood, Flooring - Wall to Wall Carpet
- Windows: Storm Window(s)
- Basement: Full,Partially Finished,Bulkhead
- Number of fireplaces: 1
- Fireplace features: Family Room, Living Room
Interior area
- Total structure area: 1,619
- Total interior livable area: 1,619 sqft
Property
Parking
- Total spaces: 3
- Parking features: Attached, Garage Door Opener, Storage, Paved Drive, Off Street, Tandem, Paved
- Attached garage spaces: 1
- Uncovered spaces: 2
Features
- Patio & porch: Deck - Composite, Patio
- Exterior features: Deck - Composite, Patio, Rain Gutters, Storage, Professional Landscaping, Fruit Trees, Garden
- Waterfront features: Lake/Pond, 3/10 to 1/2 Mile To Beach, Beach Ownership(Public)
Lot
- Size: 0.38 Acres
Details
- Parcel number: M:111 B:71 L:8806 U:000,494923
- Zoning: R-1
Construction
Type & style
- Home type: SingleFamily
- Architectural style: Garrison
- Property subtype: Single Family Residence
Materials
- Foundation: Concrete Perimeter
- Roof: Shingle
Condition
- Year built: 1939
Utilities & green energy
- Electric: 200+ Amp Service
- Sewer: Public Sewer
- Water: Public
- Utilities for property: for Electric Dryer
Community & neighborhood
Community
- Community features: Public Transportation, Shopping, Tennis Court(s), Park, Walk/Jog Trails, Medical Facility, Conservation Area, Highway Access, Public School, T-Station, University, Sidewalks
Location
- Region: Framingham
Other
Other facts
- Listing terms: Contract
Price history
| Date | Event | Price |
|---|---|---|
| 10/31/2024 | Sold | $650,000+8.5%$401/sqft |
Source: MLS PIN #73289251 Report a problem | ||
| 9/18/2024 | Contingent | $599,000$370/sqft |
Source: MLS PIN #73289251 Report a problem | ||
| 9/12/2024 | Listed for sale | $599,000+77.2%$370/sqft |
Source: MLS PIN #73289251 Report a problem | ||
| 7/26/2013 | Sold | $338,000$209/sqft |
Source: Public Record Report a problem | ||
Public tax history
| Year | Property taxes | Tax assessment |
|---|---|---|
| 2025 | $7,193 +1.7% | $602,400 +6.2% |
| 2024 | $7,070 +6% | $567,400 +11.4% |
| 2023 | $6,669 +6% | $509,500 +11.2% |
Find assessor info on the county website
Neighborhood: 01702
Nearby schools
GreatSchools rating
- 3/10Miriam F Mccarthy SchoolGrades: K-5Distance: 0.2 mi
- 4/10Fuller Middle SchoolGrades: 6-8Distance: 0.2 mi
- 5/10Framingham High SchoolGrades: 9-12Distance: 1.9 mi
Get a cash offer in 3 minutes
Find out how much your home could sell for in as little as 3 minutes with a no-obligation cash offer.
Estimated market value$660,400
Get a cash offer in 3 minutes
Find out how much your home could sell for in as little as 3 minutes with a no-obligation cash offer.
Estimated market value
$660,400
