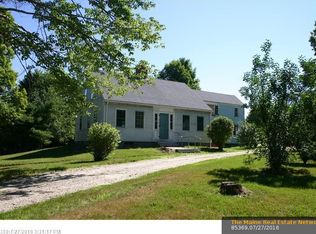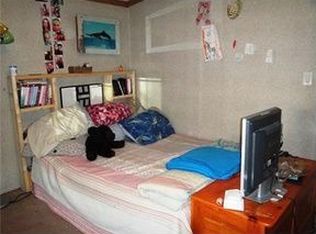Closed
$280,000
78 Oak Hill Road, Wales, ME 04280
2beds
1,497sqft
Single Family Residence
Built in 1974
1.4 Acres Lot
$291,300 Zestimate®
$187/sqft
$1,977 Estimated rent
Home value
$291,300
$248,000 - $344,000
$1,977/mo
Zestimate® history
Loading...
Owner options
Explore your selling options
What's special
Don't miss out on this unique Maine home nestled in the woods on a private lot in Wales. Watch the beautiful wildlife from the deck. You cannot beat the LOCATION! Close to all amenities and less than 5 minutes to I95. Bonus...4.6 miles to the public boat launch on Sabattus Lake! Access to snowmobile trails right across the driveway. This chalet offers high ceilings with a cozy loft that can be used for an extra bedroom or an office space. This home also boasts custom built cabinets with live edge wood countertops to add a special touch. Enjoy wood, tile and carpet floors. Enjoy not one but TWO beautiful fireplaces on those chilly or cold winter evenings along with a very efficient woodstove. New appliances and three sheds convey with this home. It is truly a MUST SEE!
Zillow last checked: 8 hours ago
Listing updated: October 05, 2024 at 06:28am
Listed by:
Fontaine Family-The Real Estate Leader 207-784-3800
Bought with:
Keller Williams Realty
Keller Williams Realty
Source: Maine Listings,MLS#: 1602045
Facts & features
Interior
Bedrooms & bathrooms
- Bedrooms: 2
- Bathrooms: 1
- Full bathrooms: 1
Bedroom 1
- Features: Wood Burning Fireplace
- Level: First
- Area: 172.9 Square Feet
- Dimensions: 15.41 x 11.22
Bedroom 2
- Level: First
- Area: 153.06 Square Feet
- Dimensions: 18.53 x 8.26
Bonus room
- Level: First
- Area: 139.6 Square Feet
- Dimensions: 14.82 x 9.42
Kitchen
- Level: Second
- Area: 156.79 Square Feet
- Dimensions: 16.68 x 9.4
Laundry
- Level: First
- Area: 64.33 Square Feet
- Dimensions: 9.35 x 6.88
Living room
- Features: Wood Burning Fireplace
- Level: Second
- Area: 335.75 Square Feet
- Dimensions: 21.83 x 15.38
Loft
- Level: Third
- Area: 116.93 Square Feet
- Dimensions: 9.6 x 12.18
Heating
- Baseboard, Hot Water
Cooling
- Has cooling: Yes
Appliances
- Included: Dishwasher, Dryer, Electric Range, Refrigerator, Washer
Features
- 1st Floor Bedroom
- Flooring: Carpet, Tile, Wood
- Basement: Finished
- Number of fireplaces: 2
Interior area
- Total structure area: 1,497
- Total interior livable area: 1,497 sqft
- Finished area above ground: 1,497
- Finished area below ground: 0
Property
Parking
- Parking features: Gravel, 5 - 10 Spaces
Features
- Patio & porch: Deck
- Has view: Yes
- View description: Trees/Woods
Lot
- Size: 1.40 Acres
- Features: Near Shopping, Rural, Level, Rolling Slope, Wooded
Details
- Additional structures: Shed(s)
- Parcel number: WALSMR1L430
- Zoning: Residential
- Other equipment: Cable
Construction
Type & style
- Home type: SingleFamily
- Architectural style: A-Frame,Chalet
- Property subtype: Single Family Residence
Materials
- Wood Frame, Wood Siding
- Roof: Pitched,Shingle
Condition
- Year built: 1974
Utilities & green energy
- Electric: Circuit Breakers
- Sewer: Private Sewer
- Water: Private
Community & neighborhood
Security
- Security features: Fire Sprinkler System
Location
- Region: Wales
Other
Other facts
- Road surface type: Paved
Price history
| Date | Event | Price |
|---|---|---|
| 10/2/2024 | Sold | $280,000+1.8%$187/sqft |
Source: | ||
| 9/3/2024 | Pending sale | $275,000$184/sqft |
Source: | ||
| 8/29/2024 | Listed for sale | $275,000$184/sqft |
Source: | ||
Public tax history
| Year | Property taxes | Tax assessment |
|---|---|---|
| 2024 | $2,498 -10.5% | $221,024 +50.5% |
| 2023 | $2,790 +8.9% | $146,865 |
| 2022 | $2,563 +6.1% | $146,865 |
Find assessor info on the county website
Neighborhood: 04280
Nearby schools
GreatSchools rating
- 2/10Oak Hill Middle SchoolGrades: 5-8Distance: 3 mi
- 6/10Oak Hill High SchoolGrades: 9-12Distance: 0.5 mi
- NASabattus Primary SchoolGrades: 1-2Distance: 3.4 mi

Get pre-qualified for a loan
At Zillow Home Loans, we can pre-qualify you in as little as 5 minutes with no impact to your credit score.An equal housing lender. NMLS #10287.

