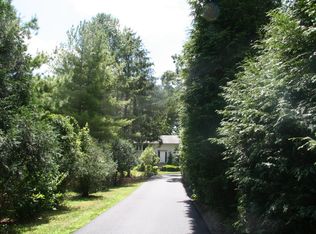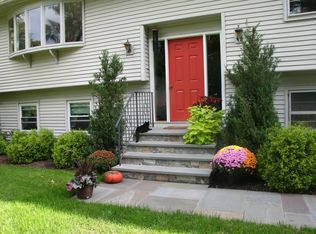You won't find many split level homes on wonderful cul-de-sacs such as this one. Surrounded by lush foliage and mature trees, this home may be just what you are looking for: privacy and quiet surroundings yet not far from the Guilford Green. With a little TLC, you can make this home your dream escape. Sellers have repaired/replaced some necessary items (rusted breakers in the electrical box, installed GCIF outlets in the kitchen and baths, replaced faucet, vanity shut of valves and pipes in laundry room, replaced shower head and tub faucet in Master Bath,replaced gable end vent that was rotted, removed vegetation growing on the home/chimney, and had EnviroTech pump-out the septic). Buyer(s) may have a Home Inspection done at their own expense for informational purposes only. House is being sold "As Is". No further work will be done by the Sellers. BUYERS MUST BE PRE-APPROVED OR CASH BUYERS. NO HUBBARD CLAUSES ACCEPTED.
This property is off market, which means it's not currently listed for sale or rent on Zillow. This may be different from what's available on other websites or public sources.


