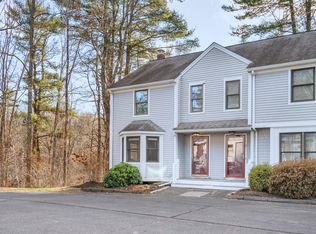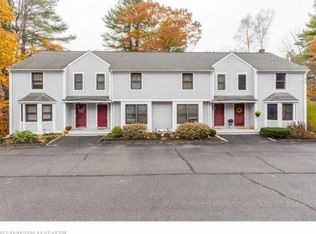Closed
$383,000
78 Norton Road #7, Kittery, ME 03904
2beds
1,053sqft
Condominium
Built in 1989
-- sqft lot
$382,000 Zestimate®
$364/sqft
$2,736 Estimated rent
Home value
$382,000
$344,000 - $424,000
$2,736/mo
Zestimate® history
Loading...
Owner options
Explore your selling options
What's special
Newly Refreshed Townhouse Condo in Kittery! Move right into this beautifully updated 2-bedroom, 1.5-bath townhouse-style condo, featuring refinished solid cherry floors, brand-new carpet and tile, fresh paint throughout, and updated fixtures. Unlike many condos, this home offers a full basement and a huge attic, providing ample storage or potential for additional living space. Set within a peaceful 14-unit association on 15+ acres of wooded land, you can relax on your private deck and take in the natural surroundings. Enjoy the perfect blend of convenience and tranquility in this desirable Kittery location. Don't miss out! Pet friendly with restrictions. Must be owner occupied.
Zillow last checked: 8 hours ago
Listing updated: December 15, 2025 at 01:24pm
Listed by:
RE/MAX Shoreline
Bought with:
RE/MAX Shoreline
Source: Maine Listings,MLS#: 1620036
Facts & features
Interior
Bedrooms & bathrooms
- Bedrooms: 2
- Bathrooms: 2
- Full bathrooms: 1
- 1/2 bathrooms: 1
Bedroom 1
- Level: Second
Bedroom 2
- Level: Second
Dining room
- Level: First
Kitchen
- Level: First
Living room
- Level: First
Heating
- Forced Air
Cooling
- None
Features
- Flooring: Carpet, Tile, Wood
- Doors: Storm Door(s)
- Windows: Double Pane Windows
- Basement: Interior Entry
- Has fireplace: No
Interior area
- Total structure area: 1,053
- Total interior livable area: 1,053 sqft
- Finished area above ground: 1,053
- Finished area below ground: 0
Property
Features
- Patio & porch: Deck
- Has view: Yes
- View description: Trees/Woods
Details
- Parcel number: KITTM062L009007007
- Zoning: R-RL
Construction
Type & style
- Home type: Condo
- Architectural style: Other
- Property subtype: Condominium
Materials
- Roof: Shingle
Condition
- Year built: 1989
Utilities & green energy
- Electric: Circuit Breakers
- Sewer: Private Sewer
- Water: Private, Well
Community & neighborhood
Location
- Region: Kittery
- Subdivision: Ashen Woods Condominium
HOA & financial
HOA
- Has HOA: Yes
- HOA fee: $310 monthly
Price history
| Date | Event | Price |
|---|---|---|
| 5/23/2025 | Sold | $383,000+6.4%$364/sqft |
Source: | ||
| 5/23/2025 | Pending sale | $359,900$342/sqft |
Source: | ||
| 4/28/2025 | Contingent | $359,900$342/sqft |
Source: | ||
| 4/23/2025 | Listed for sale | $359,900+88.4%$342/sqft |
Source: | ||
| 5/12/2015 | Sold | $191,000-4%$181/sqft |
Source: | ||
Public tax history
| Year | Property taxes | Tax assessment |
|---|---|---|
| 2024 | $2,758 +4.4% | $194,200 |
| 2023 | $2,643 +1% | $194,200 |
| 2022 | $2,618 +3.7% | $194,200 |
Find assessor info on the county website
Neighborhood: 03904
Nearby schools
GreatSchools rating
- 7/10Horace Mitchell Primary SchoolGrades: K-3Distance: 1.7 mi
- 6/10Shapleigh SchoolGrades: 4-8Distance: 2.1 mi
- 5/10Robert W Traip AcademyGrades: 9-12Distance: 2.5 mi
Get pre-qualified for a loan
At Zillow Home Loans, we can pre-qualify you in as little as 5 minutes with no impact to your credit score.An equal housing lender. NMLS #10287.
Sell with ease on Zillow
Get a Zillow Showcase℠ listing at no additional cost and you could sell for —faster.
$382,000
2% more+$7,640
With Zillow Showcase(estimated)$389,640

