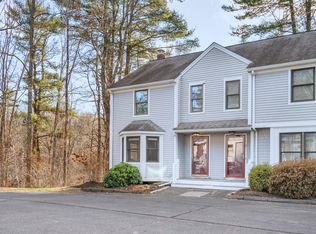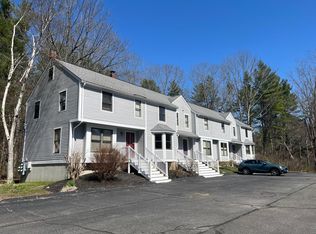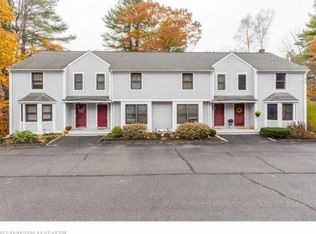Closed
$350,000
78 Norton Road #4, Kittery, ME 03904
2beds
1,097sqft
Condominium
Built in 1989
-- sqft lot
$374,300 Zestimate®
$319/sqft
$2,752 Estimated rent
Home value
$374,300
$352,000 - $401,000
$2,752/mo
Zestimate® history
Loading...
Owner options
Explore your selling options
What's special
This bright and clean 2-bedroom, 2-bath condo is a haven of tranquility, offering a perfect blend of modern updates and serene surroundings. As you step inside, you'll be greeted by a meticulously maintained interior flooded with natural light. The open layout seamlessly connects the living and dining areas, creating a welcoming and spacious atmosphere. The highlight of this condo is undoubtedly the large and bright primary bedroom, a retreat within itself. The second bedroom is equally inviting, offering flexibility for guests or a home office. Storage will never be an issue with the ample closet space throughout the condo. The convenience extends to the full walkout basement. Discover the added bonus room, ideal for a home gym, playroom, entertainment area, or hobbies. Parking is a breeze with dedicated spaces, ensuring you have easy access to your home. This condo's location is a true gem, conveniently close to beaches and shopping while maintaining a peaceful ambiance. Enjoy the best of both worlds - the vibrant energy of nearby amenities and the serenity of your private deck overlooking the lush greenery. Don't miss the opportunity to make this condo your own. Schedule a showing today and experience the perfect blend of comfort, style, and tranquility! Showings begin at the Public Open House on Saturday, 3/23 from 10am - 12noon. PRE-INSPECTED! Please park in overflow parking and not along the road. Note: Condo must be owner occupied per condo association.
Zillow last checked: 8 hours ago
Listing updated: September 05, 2024 at 08:04pm
Listed by:
Keller Williams Coastal and Lakes & Mountains Realty
Bought with:
Great Island Realty, LLC
Source: Maine Listings,MLS#: 1584570
Facts & features
Interior
Bedrooms & bathrooms
- Bedrooms: 2
- Bathrooms: 2
- Full bathrooms: 1
- 1/2 bathrooms: 1
Primary bedroom
- Level: Second
- Area: 223.47 Square Feet
- Dimensions: 18.89 x 11.83
Bedroom 2
- Level: Second
- Area: 134.83 Square Feet
- Dimensions: 11.9 x 11.33
Den
- Level: Basement
Dining room
- Level: First
- Area: 115.07 Square Feet
- Dimensions: 9.67 x 11.9
Kitchen
- Level: First
- Area: 71.8 Square Feet
- Dimensions: 9.17 x 7.83
Living room
- Level: First
- Area: 215.85 Square Feet
- Dimensions: 15.33 x 14.08
Heating
- Forced Air
Cooling
- None
Appliances
- Included: Cooktop, Dishwasher, Dryer, Refrigerator, Washer
Features
- Attic, Shower, Walk-In Closet(s)
- Flooring: Carpet, Laminate, Other, Wood
- Doors: Storm Door(s)
- Basement: Interior Entry,Finished,Full,Unfinished
- Has fireplace: No
Interior area
- Total structure area: 1,097
- Total interior livable area: 1,097 sqft
- Finished area above ground: 1,030
- Finished area below ground: 67
Property
Parking
- Parking features: Paved, 1 - 4 Spaces, On Site, Other, Off Street
Features
- Patio & porch: Deck
- Has view: Yes
- View description: Trees/Woods
Lot
- Size: 1.14 Acres
- Features: Near Golf Course, Near Public Beach, Near Shopping, Near Town, Rural, Level, Landscaped, Wooded
Details
- Parcel number: KITTM062L009007004
- Zoning: R-RL
- Other equipment: Internet Access Available
Construction
Type & style
- Home type: Condo
- Architectural style: Colonial,Other
- Property subtype: Condominium
Materials
- Wood Frame, Clapboard
- Roof: Shingle
Condition
- Year built: 1989
Utilities & green energy
- Electric: Circuit Breakers
- Sewer: Private Sewer
- Water: Private
Community & neighborhood
Location
- Region: Kittery
- Subdivision: Ashen Woods
HOA & financial
HOA
- Has HOA: Yes
- HOA fee: $310 monthly
Other
Other facts
- Road surface type: Paved
Price history
| Date | Event | Price |
|---|---|---|
| 6/3/2024 | Sold | $350,000+1.4%$319/sqft |
Source: | ||
| 3/27/2024 | Pending sale | $345,000$314/sqft |
Source: | ||
| 3/23/2024 | Listed for sale | $345,000$314/sqft |
Source: | ||
Public tax history
| Year | Property taxes | Tax assessment |
|---|---|---|
| 2024 | $2,709 +4.3% | $190,800 |
| 2023 | $2,597 +1% | $190,800 |
| 2022 | $2,572 +3.7% | $190,800 |
Find assessor info on the county website
Neighborhood: 03904
Nearby schools
GreatSchools rating
- 7/10Horace Mitchell Primary SchoolGrades: K-3Distance: 1.7 mi
- 6/10Shapleigh SchoolGrades: 4-8Distance: 2.1 mi
- 5/10Robert W Traip AcademyGrades: 9-12Distance: 2.5 mi
Get pre-qualified for a loan
At Zillow Home Loans, we can pre-qualify you in as little as 5 minutes with no impact to your credit score.An equal housing lender. NMLS #10287.
Sell with ease on Zillow
Get a Zillow Showcase℠ listing at no additional cost and you could sell for —faster.
$374,300
2% more+$7,486
With Zillow Showcase(estimated)$381,786


