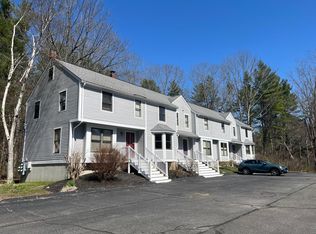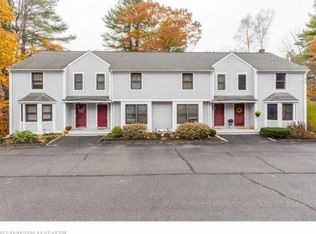Closed
$353,000
78 Norton Road #11, Kittery, ME 03904
2beds
1,052sqft
Condominium
Built in 1989
-- sqft lot
$352,300 Zestimate®
$336/sqft
$2,735 Estimated rent
Home value
$352,300
$317,000 - $391,000
$2,735/mo
Zestimate® history
Loading...
Owner options
Explore your selling options
What's special
Welcome to 78 Norton Road #11, Kittery, ME! This immaculate end-unit condo offers the perfect blend of convenience and tranquility. Located on the east side of Route 1, this property provides easy access to all that Southern Maine has to offer while offering a peaceful retreat with a private back deck overlooking the woods. The home features hardwood floors and neutral colors throughout, allowing you to move right in and make it your own. The main floor includes a spacious living room, eat-in kitchen, and a half bath. The lower level has a walk-out basement with plenty of storage space. Upstairs, you'll find two generously sized bedrooms and a full bath. Additional perks include parking and a maintenance-free lifestyle. Showings begin immediately, and the home is ready for a quick close. Don't miss this opportunity for easy living in an unbeatable location!
Zillow last checked: 8 hours ago
Listing updated: January 17, 2025 at 10:13am
Listed by:
Berkshire Hathaway HomeServices Verani Realty
Bought with:
EXIT Oceanside Realty
Source: Maine Listings,MLS#: 1611035
Facts & features
Interior
Bedrooms & bathrooms
- Bedrooms: 2
- Bathrooms: 2
- Full bathrooms: 1
- 1/2 bathrooms: 1
Bedroom 1
- Level: Second
- Area: 211.77 Square Feet
- Dimensions: 18.1 x 11.7
Bedroom 2
- Level: Second
- Area: 141.36 Square Feet
- Dimensions: 12.4 x 11.4
Dining room
- Level: First
- Area: 107.56 Square Feet
- Dimensions: 9.69 x 11.1
Kitchen
- Level: First
- Area: 73.52 Square Feet
- Dimensions: 9.19 x 8
Living room
- Level: First
- Area: 293.22 Square Feet
- Dimensions: 18.1 x 16.2
Heating
- Forced Air
Cooling
- None
Appliances
- Included: Dishwasher, Electric Range, Refrigerator
Features
- Attic, Bathtub, Storage
- Flooring: Laminate, Tile
- Basement: Interior Entry,Full,Unfinished
- Has fireplace: No
Interior area
- Total structure area: 1,052
- Total interior livable area: 1,052 sqft
- Finished area above ground: 1,052
- Finished area below ground: 0
Property
Parking
- Parking features: Paved, 1 - 4 Spaces, On Site
Features
- Patio & porch: Deck
Lot
- Size: 1.14 Acres
- Features: Abuts Conservation, Near Shopping, Neighborhood, Cul-De-Sac, Landscaped, Wooded
Details
- Parcel number: KITTM062L009007011
- Zoning: RR
Construction
Type & style
- Home type: Condo
- Architectural style: Other
- Property subtype: Condominium
Materials
- Wood Frame, Clapboard, Wood Siding
- Roof: Shingle
Condition
- Year built: 1989
Utilities & green energy
- Electric: Circuit Breakers
- Sewer: Private Sewer
- Water: Private, Well
Community & neighborhood
Location
- Region: Kittery
HOA & financial
HOA
- Has HOA: Yes
- HOA fee: $310 monthly
Other
Other facts
- Road surface type: Paved
Price history
| Date | Event | Price |
|---|---|---|
| 1/17/2025 | Sold | $353,000+7%$336/sqft |
Source: | ||
| 12/14/2024 | Pending sale | $329,900$314/sqft |
Source: | ||
| 12/14/2024 | Contingent | $329,900$314/sqft |
Source: | ||
| 12/11/2024 | Listed for sale | $329,900+65.1%$314/sqft |
Source: | ||
| 6/3/2016 | Listing removed | $199,777$190/sqft |
Source: Keller Williams - Portsmouth #4467248 Report a problem | ||
Public tax history
| Year | Property taxes | Tax assessment |
|---|---|---|
| 2024 | $2,728 +4.4% | $192,100 |
| 2023 | $2,614 +0.9% | $192,100 |
| 2022 | $2,590 +3.7% | $192,100 |
Find assessor info on the county website
Neighborhood: 03904
Nearby schools
GreatSchools rating
- 7/10Horace Mitchell Primary SchoolGrades: K-3Distance: 1.7 mi
- 6/10Shapleigh SchoolGrades: 4-8Distance: 2.1 mi
- 5/10Robert W Traip AcademyGrades: 9-12Distance: 2.5 mi
Get pre-qualified for a loan
At Zillow Home Loans, we can pre-qualify you in as little as 5 minutes with no impact to your credit score.An equal housing lender. NMLS #10287.
Sell with ease on Zillow
Get a Zillow Showcase℠ listing at no additional cost and you could sell for —faster.
$352,300
2% more+$7,046
With Zillow Showcase(estimated)$359,346

