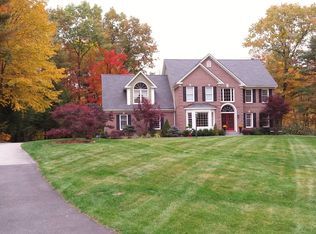A graceful arrival via a circular driveway leads to a statuesque brickfront BOUTIN Colonial & a lush established private landscaped 1.56 acre private lot (add the pool). This immaculate home features an open floor plan, large rooms & BOUTIN quality detailed finish work inc. 2 way view 2nd floor over the great room/foyer. Gather in the newly painted family room, which has a vaulted ceiling, oversized windows w/quarter round transoms & sky lights to enjoy nature, or in winter nestle by the dramatic 2-story brick fireplace. Entertainment-perfect floorplan, the family room opens to the freshly painted center-island eat-in kitchen, upgraded with granite surfaces, built-in wine rack and stainless appliances. The formal dining room features UV tinted windows & is across from the formal living room and the 2 story foyer. A 1st-floor den/office w/ built-in bookcases overlooks the serene level & private backyard and direct access to the 3 season screen porch (Add the Pool). Upstairs, the master suite features a spa tub, glass-shower, dual vanities & 2 walk-in closets. There are 3 additional bedrooms: one has a private 3/4 bath & walk-in closet, while the other 2 share a Jack & Jill full bath. Enjoy the private backyard from this move-in ready home, including 2019 roof, new smoke/CO2 detectors etc &Public Water. Conveniently located 1 mile to Riddlebrook School. Top neighborhood; mega convenient to highway & airport & the Award-winning Bedford school district with IB program. VISit Today!
This property is off market, which means it's not currently listed for sale or rent on Zillow. This may be different from what's available on other websites or public sources.
